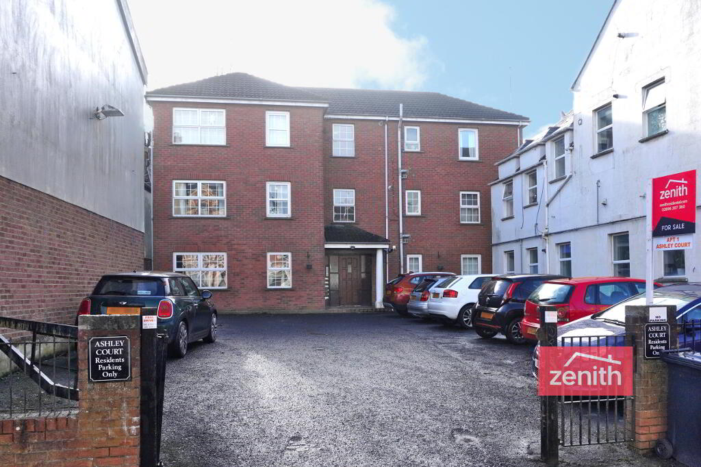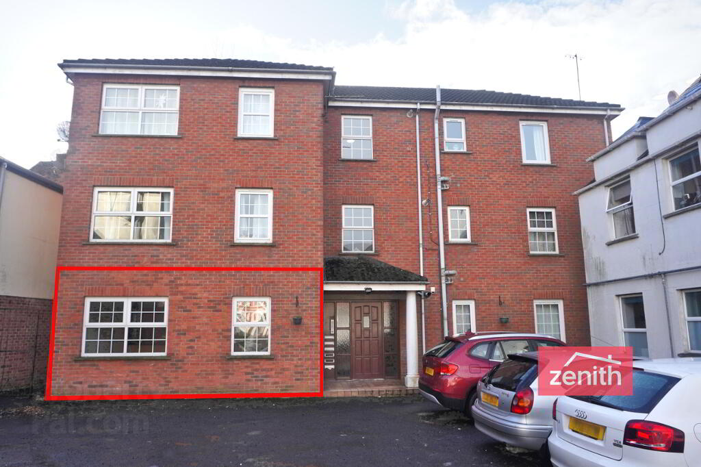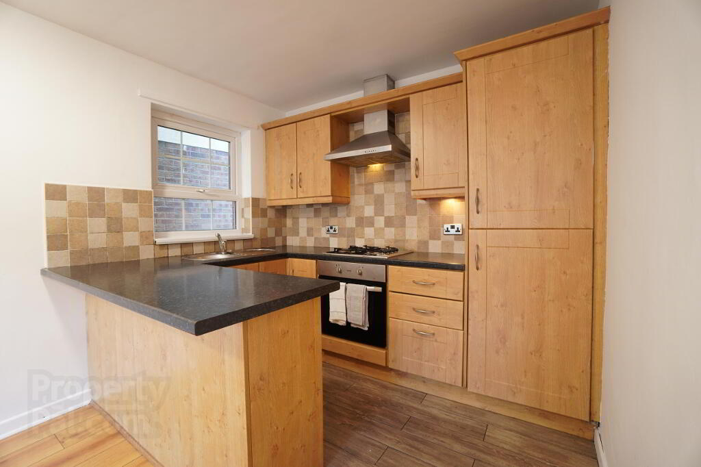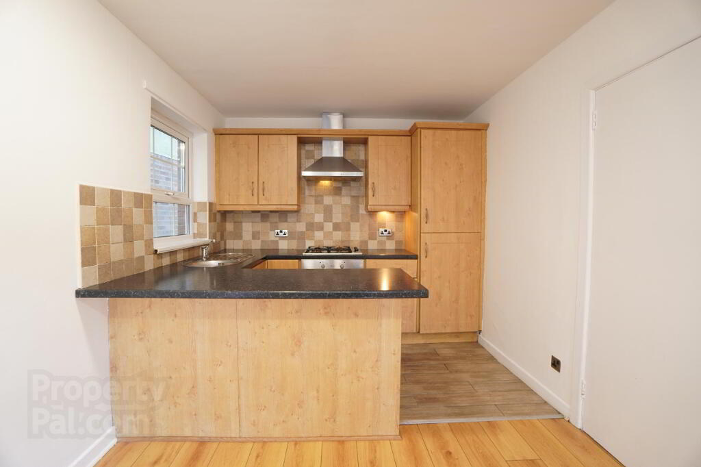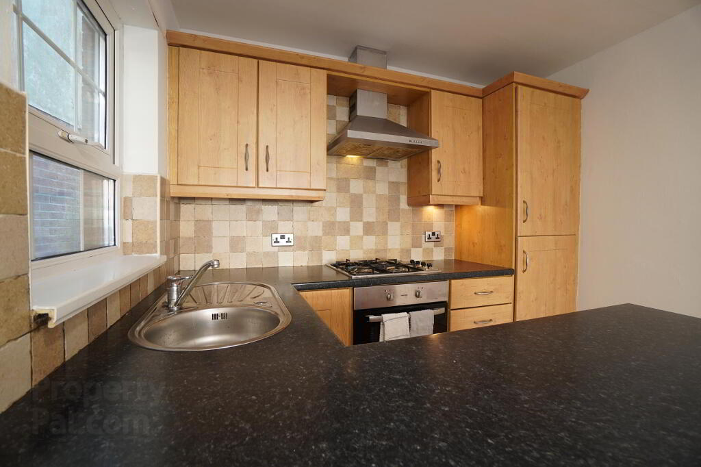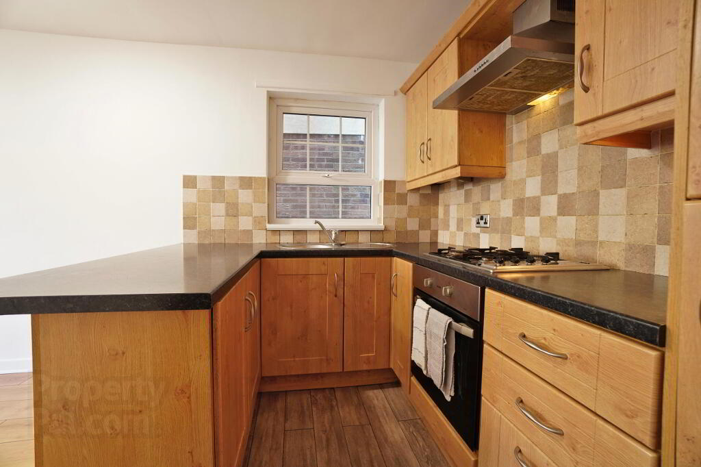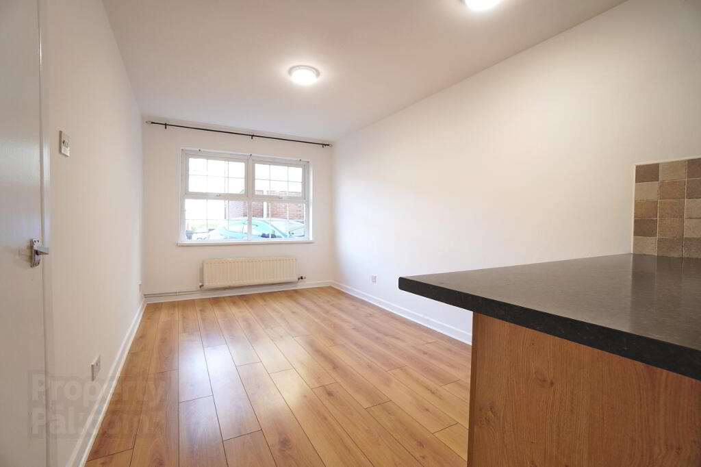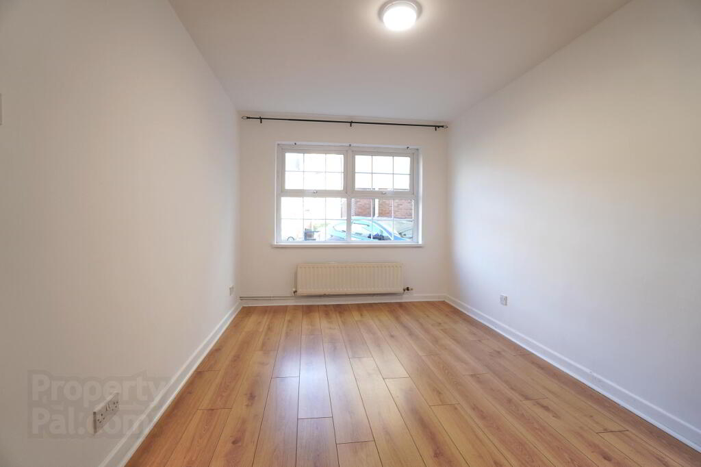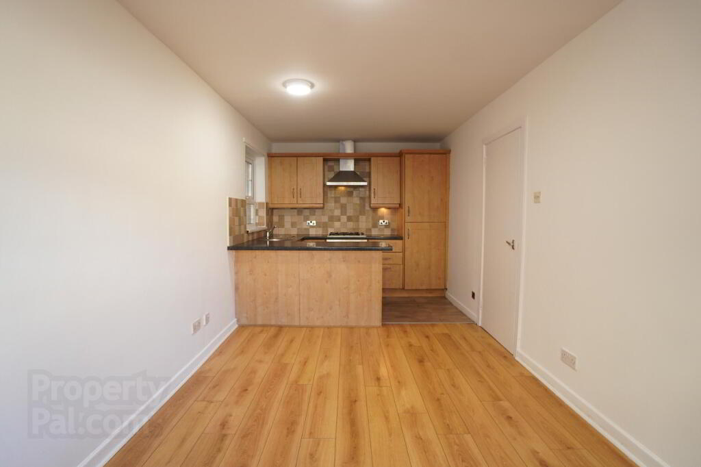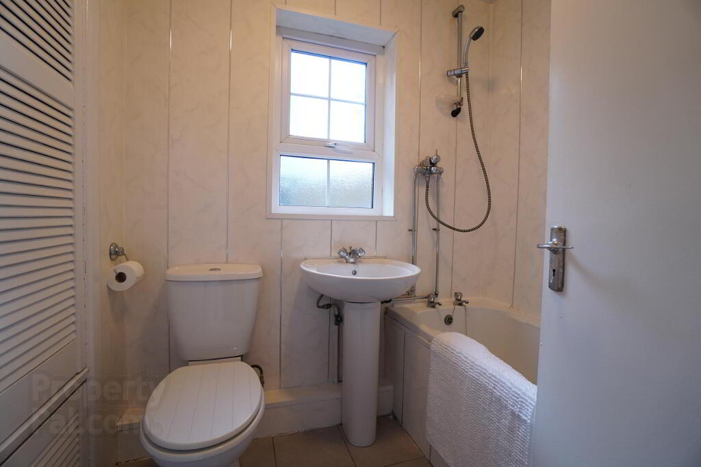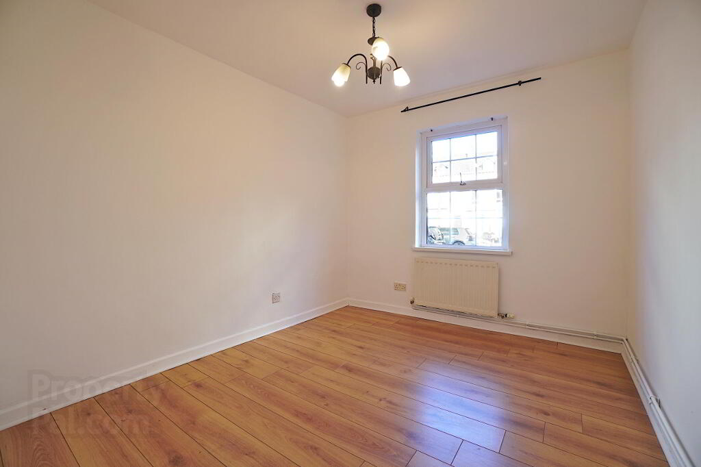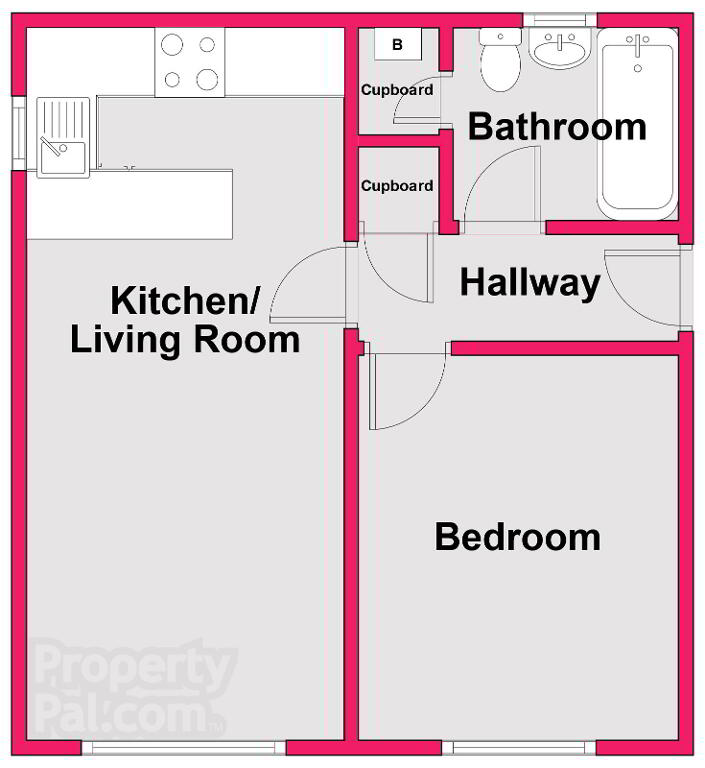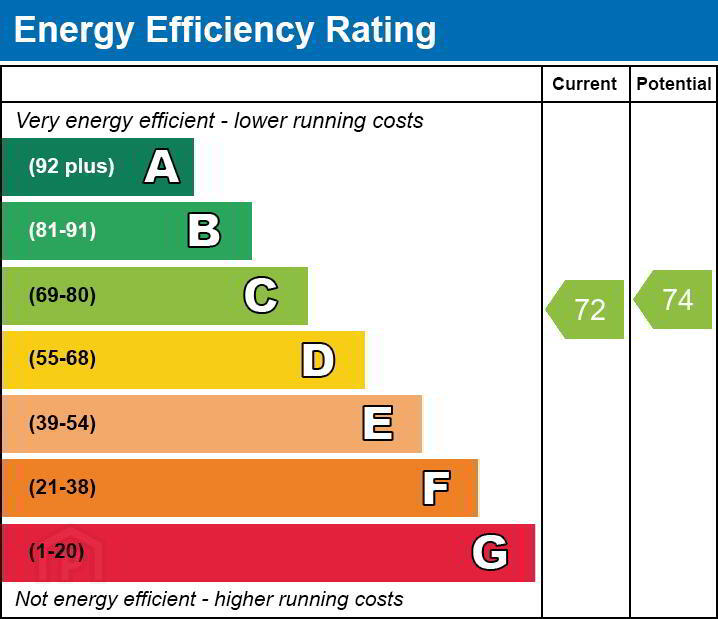
Apartment 1 6-10 Ashley Avenue, Ashley Court, Belfast, BT9 7NG
1 Bed Apartment For Sale
SOLD
Print additional images & map (disable to save ink)
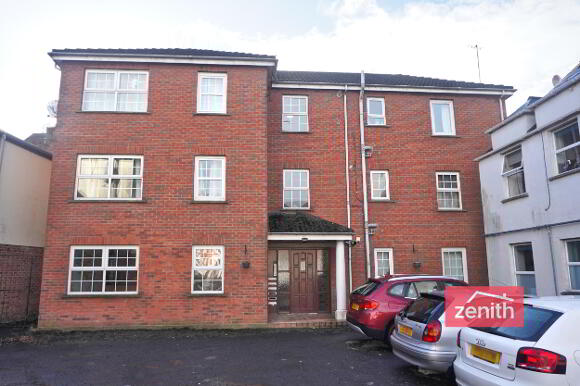
Telephone:
028 9620 7360View Online:
www.zenithresidential.com/994871Key Information
| Address | Apartment 1 6-10 Ashley Avenue, Ashley Court, Belfast, BT9 7NG |
|---|---|
| Style | Apartment |
| Bedrooms | 1 |
| Receptions | 1 |
| Bathrooms | 1 |
| EPC Rating | C72/C74 |
| Status | Sold |
Features
- One bedroom apartment
- Dual aspect open plan kitchen/living and dining area
- Gas central heating
- Private car parking
- uPVC double glazed windows
- Modern Bathroom
- Intercom system
- Communal Garden area
- Located within walking distance of Lisburn Road, Dublin Road, Stranmillis, Adeliade Train Station
- Less than 800m walk to Queens University and 500m Belfast City Hospital
Additional Information
One Bedroom Apartment in Prime Location – Chain Free
This beautifully presented one-bedroom apartment offers a perfect blend of comfort and convenience, ideal for both first-time buyers and investors. Located in a sought-after area, it is within walking distance of popular cafes, bars and restaurants of the Lisburn Road. Queens University is less than 800 metres away, while Belfast City Hospital is just 500 metres from the property.
The apartment boasts a dual aspect, open-plan kitchen, living, and dining area, flooding the space with natural light. The modern kitchen is well-equipped, and the living and dining areas are spacious, making it perfect for relaxing or entertaining guests.
Additional features include gas central heating, uPVC double-glazed windows, and a contemporary bathroom. For added security and convenience, the property is fitted with an intercom system.
Externally, residents can enjoy access to a communal garden area, providing a pleasant outdoor space. Private car parking ensures you won’t have to worry about finding a spot.
Offered chain-free, this apartment provides an excellent opportunity for those seeking a modern home in a highly desirable location. Don't miss the chance to view this property. Contact us today to arrange a viewing!
- GROUND FLOOR
- ENTRANCE HALLWAY
- Ceramic wood effect tiled floor, Storage cupboard, plumbed for washing machine, Intercom.
- KITCHEN/LIVING ROOM 6.05m x 2.69m
- Laminate wood effect flooring, Ceramic tile wood effect flooring, Range of high and low level units, Integrated electric oven, Gas hob, Extractor hood, Stainless steel sink with drainer and mixer tap, Integrated fridge freezer, 2 x uPVC double glazed windows, Double panel radiator, 5 x double electric sockets, 3 x single electric sockets.
- BEDROOM 3.15m x 2.69m
- Wood effect laminate floor, uPVC double glazed window, Single panel radiator. 2 x double electric sockets, 1 x single electric socket.
- BATHROOM 1.93m x 1.65m (At widest)
- Ceramic tiled floor, Single panel radiator. uPVC double glazed window, Pedestal wash hand basin, Twin button flush WC, PVC panelled walls, Bath with mixer tap and shower attachment, Storage closet containing gas boiler.
- EXTERNAL
-
Zenith Residential

028 9620 7360

