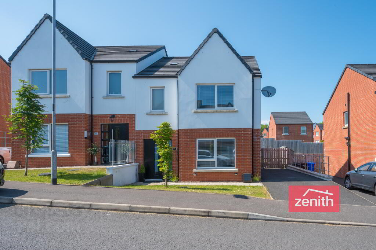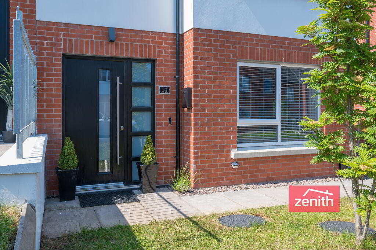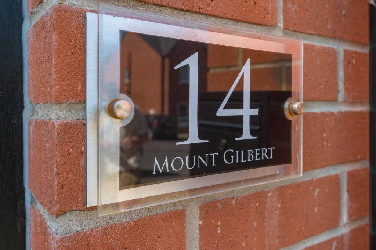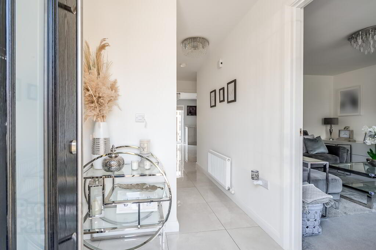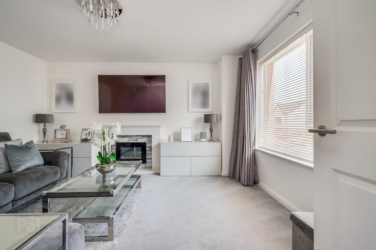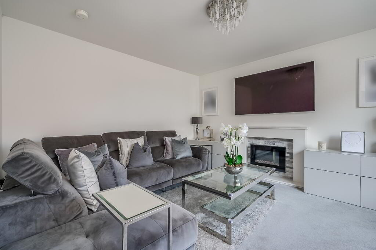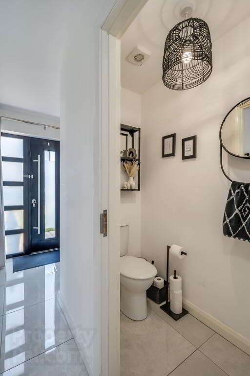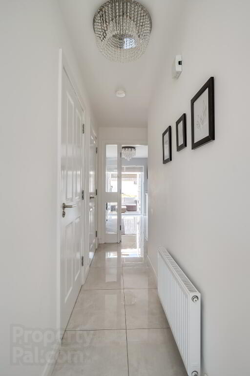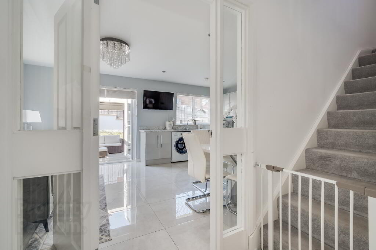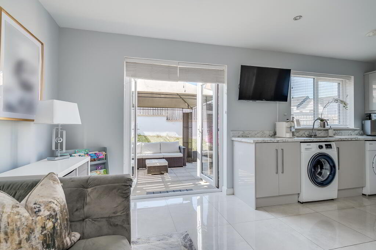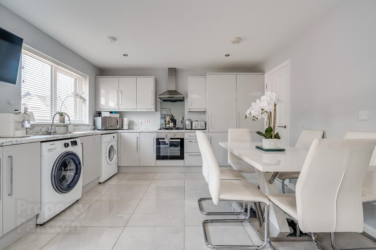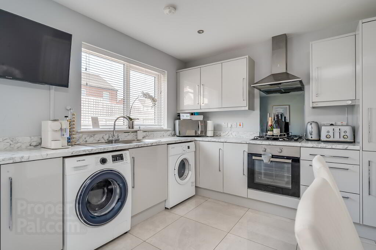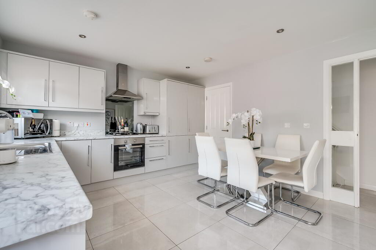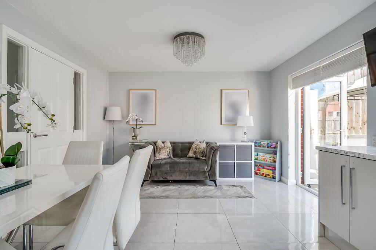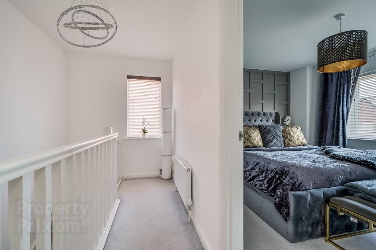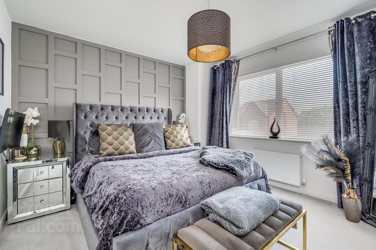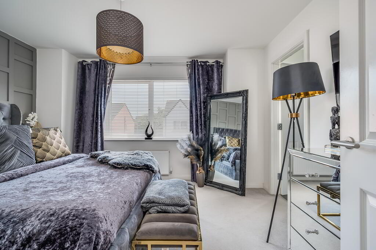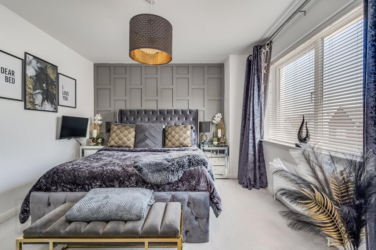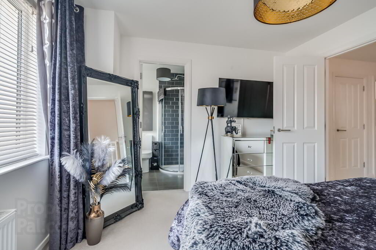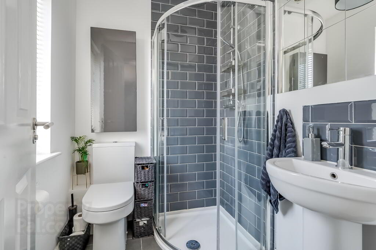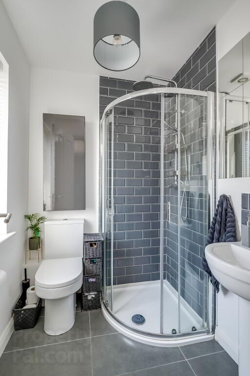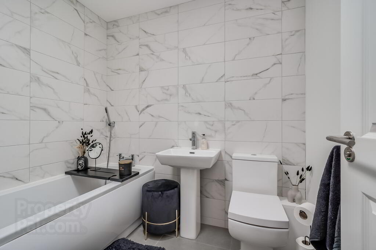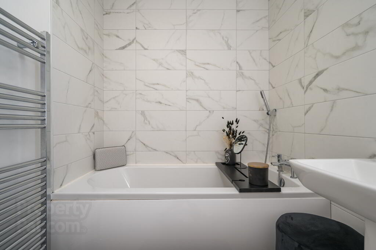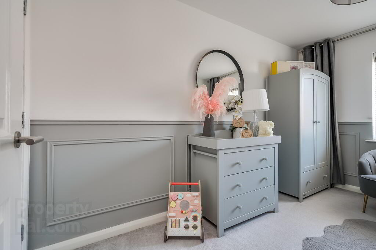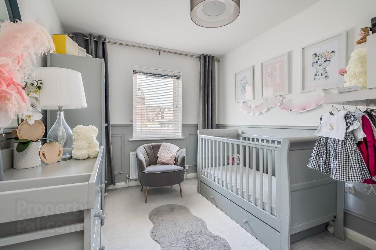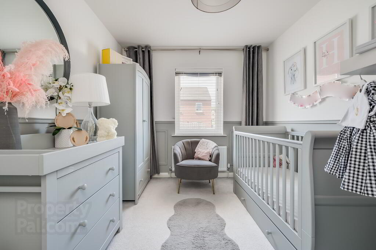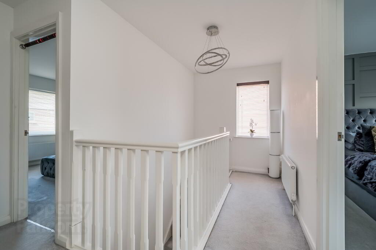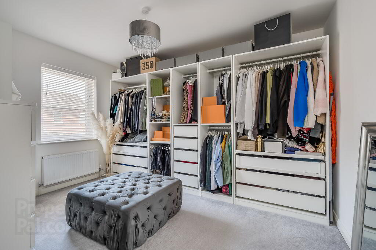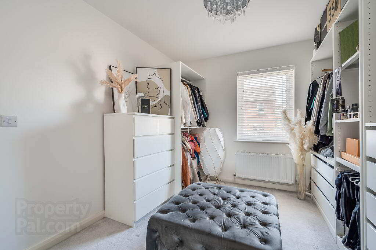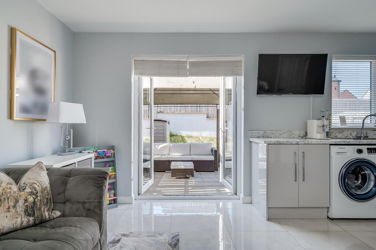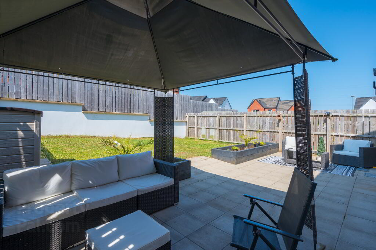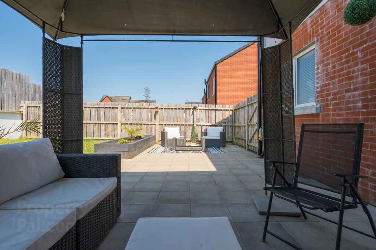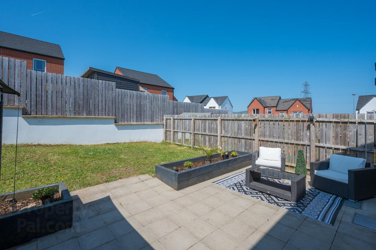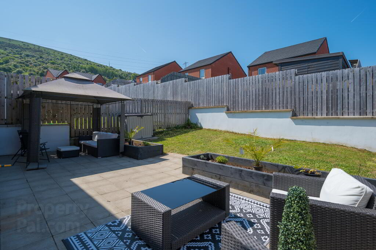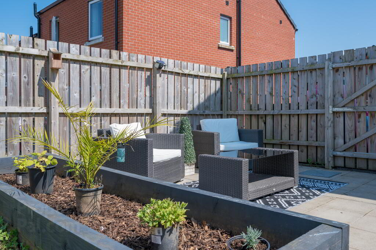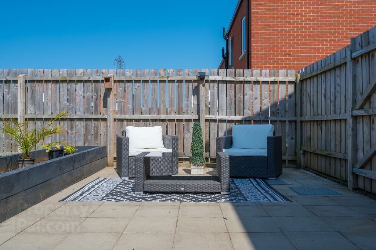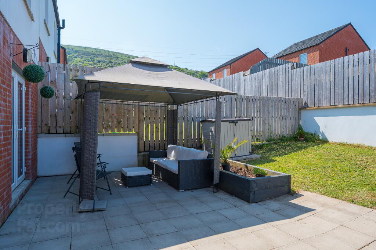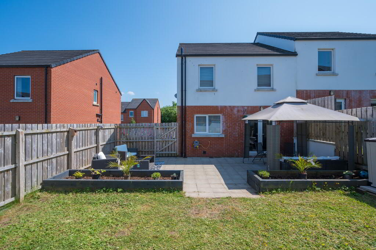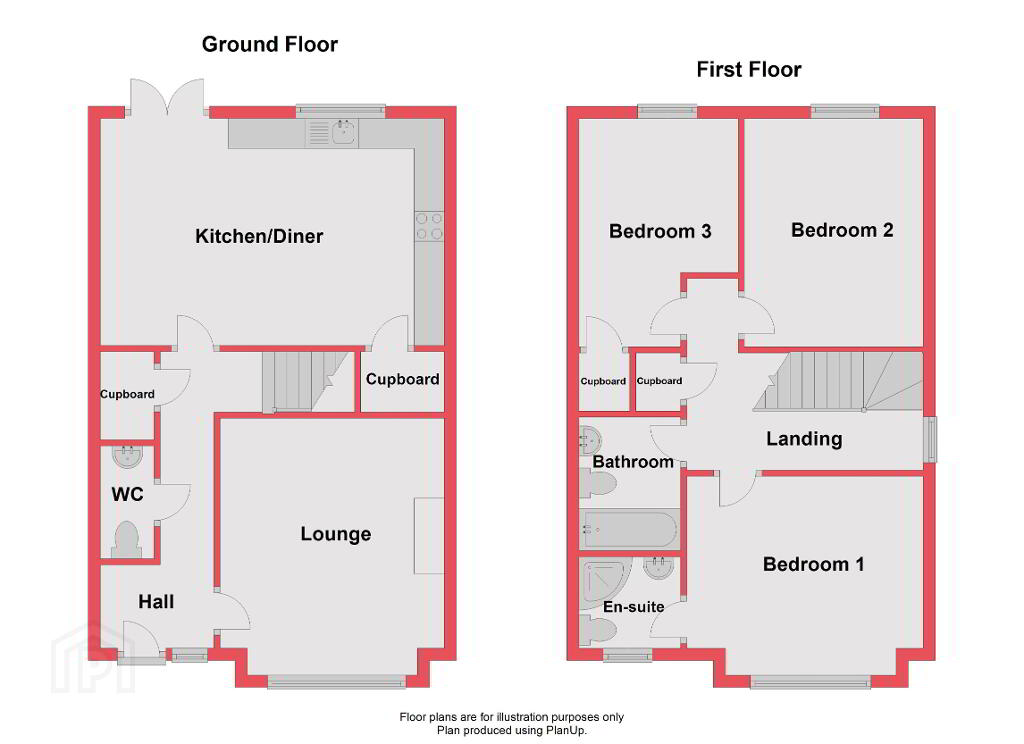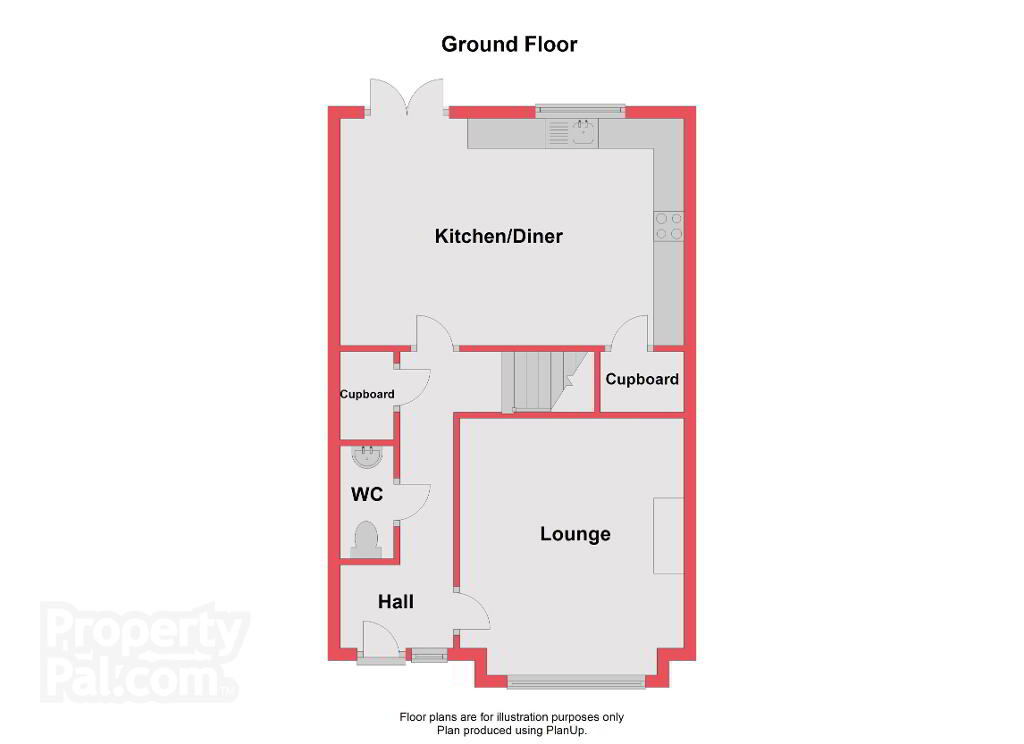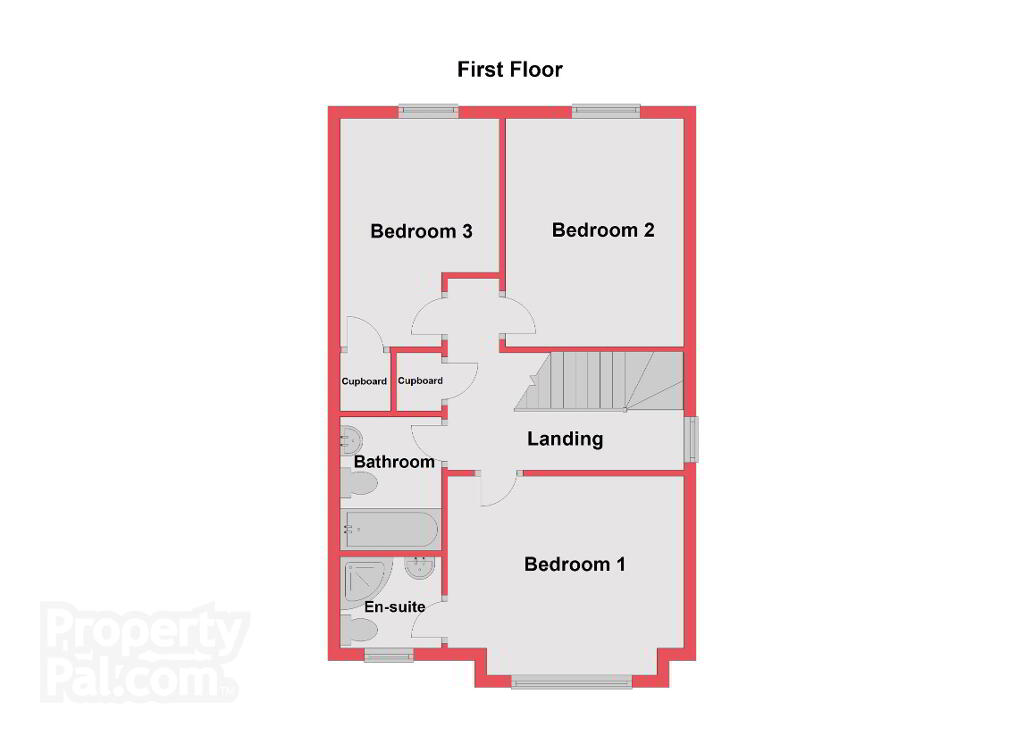
14 Mount Gilbert Belfast, BT13 3XH
3 Bed Semi-detached House For Sale
SOLD
Print additional images & map (disable to save ink)
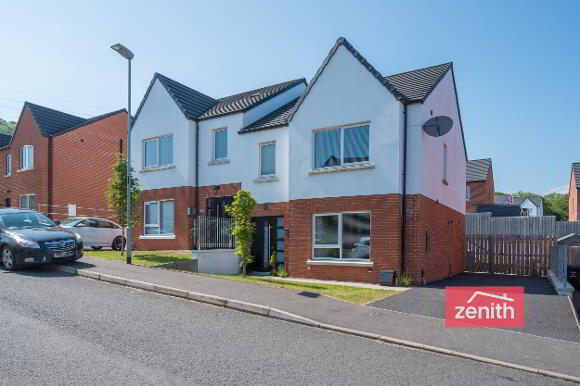
Telephone:
028 9620 7360View Online:
www.zenithresidential.com/856214Key Information
| Address | 14 Mount Gilbert Belfast, BT13 3XH |
|---|---|
| Style | Semi-detached House |
| Bedrooms | 3 |
| Receptions | 1 |
| Bathrooms | 3 |
| Heating | Gas |
| EPC Rating | B83/B83 |
| Status | Sold |
Features
- Red brick semi-detached house
- Built in 2019
- Three bedrooms
- Luxury kitchen with marble effect worktop
- Modern 3 piece bathroom suite
- En suite shower room
- Under NHBC warranty
- Downstairs furnished cloakroom
- Gas central heating with smart thermostat controls
- Landscaped front and rear gardens
- Off street parking
- uPVC double glazed windows
Additional Information
Welcome to this impressive red brick semi-detached house, built in 2019, offering a modern and stylish living space. With three spacious bedrooms, this property is perfect for families or those seeking extra space.
The highlight of the home is the luxury kitchen, featuring a stunning marble effect worktop that adds an elegant touch. The modern 3-piece bathroom suite is designed for comfort and convenience, and there's even an en suite shower room for the master bedroom.
Rest assured with the property being under NHBC warranty, providing peace of mind. The downstairs furnished cloakroom adds practicality to your daily routine. Stay cozy with gas central heating and enjoy the convenience of smart thermostat controls.
Step outside to find beautifully landscaped front and rear gardens, perfect for relaxation or outdoor entertaining. You'll also have the advantage of off-street parking. The uPVC double glazed windows not only enhance the property's energy efficiency but also create a stylish and contemporary look. Don't miss out on the opportunity to make this house your dream home.
GROUND FLOOR
ENTRANCE HALL
Composite double glazed entrance door with side panel, ceramic high gloss tiled floor, built in storage cupboard, single panel radiator.
WC
Ceramic high gloss tiled floor, Twin flush WC, Wash hand basin, Single panel radiator, Extractor fan.
LOUNGE 14'0" X 12'2" (4.27m x 3.71m)
Smart thermostat, Electric fire, stone effect hearth and mantle, Double panel radiator, uPVC double glazed window.
KITCHEN/DINING 18'6" x 12'4" (5.64m x 3.76m)
Stainless steel sink and drainer with mixer tap, extensive range of contemporary high gloss high and low level units, marble effect worktops, built-in under oven and inset gas hob, extractor fan, integrated fridge/freezer, space for washing machine, space for tumble dryer, recessed spotlights, ceramic high gloss tiled floor, Storage cupboard, Ideal gas boiler, uPVC double glazed french doors.
FIRST FLOOR
STAIRS AND LANDING
Banister, uPVC Double glazed window, Positive ventilation unit, Storage cupboard, Single panel radiator, Access to roof-space.
BEDROOM 1 13'0" x 10'11" (3.96m x 3.33m)
Smart thermostat, uPVC double glazed window, Double panel radiator.
EN SUITE 5’5” x 5’0” (1.65m x 1.52m)
Ceramic tiled floor, Twin flush WC, White pedestal wash hand basin, Quadrant shower tray, Sliding door shower enclosure, Ceramic tiled shower enclosure, Thermostatic valve shower, Extractor fan, Ceramic tiled walls, Single panel radiator, uPVC double glazed window.
BEDROOM 2 12'5" x 9'7" (3.78m x 2.92m)
uPVC double glazed window, Single panel radiator.
BEDROOM 3 12'6" (At widest) x 8'9" (At widest) (3.81m x 2.67m)
uPVC double glazed window, Single panel radiator, Storage cupboard, Shelving.
BATHROOM 7’1” x 5’5” (2.16m x 1.65m)
Ceramic tiled floor, Marble effect tiled walls, Twin flush WC, Pedestal wash hand basin, Bath with matching panel, Chrome heated towel rail, Extractor fan.
EXTERNAL
FRONT
Lawn, Driveway, Paved pathway.
REAR
Paved garden patio, Timber fence, Outdoor tap, Brick wall, Lawn, Railway sleeper flower beds.
Notice
All measurements are approximate and photographs provided for guidance only.
-
Zenith Residential

028 9620 7360

