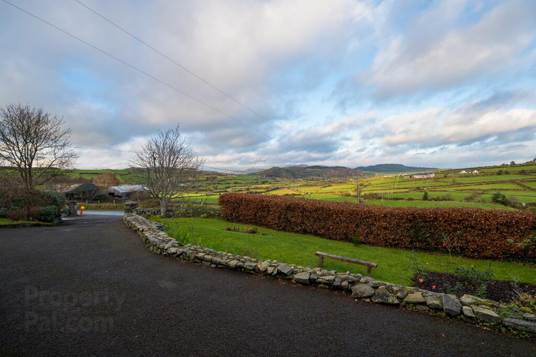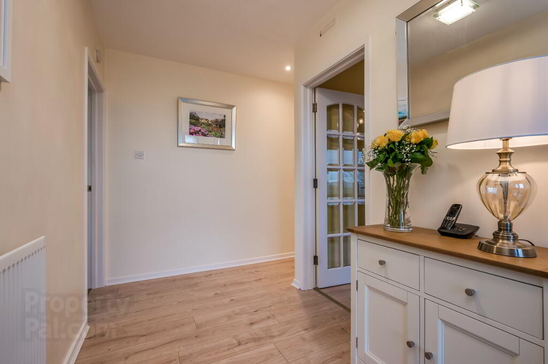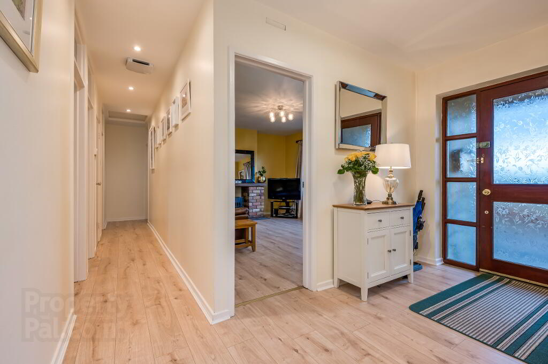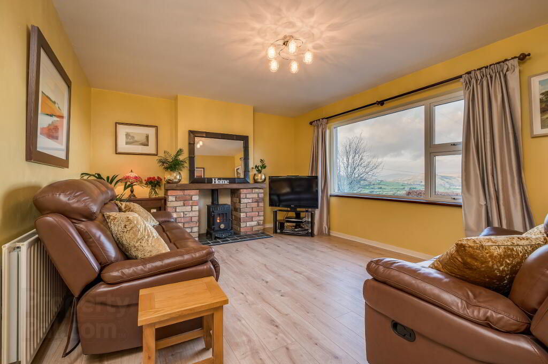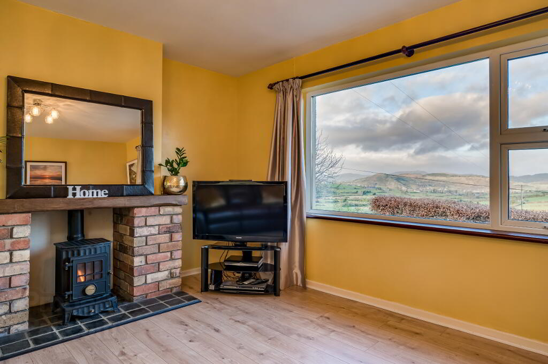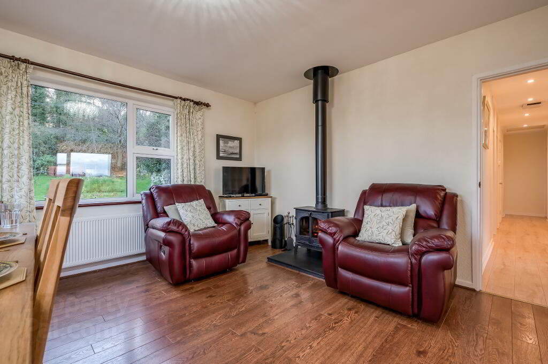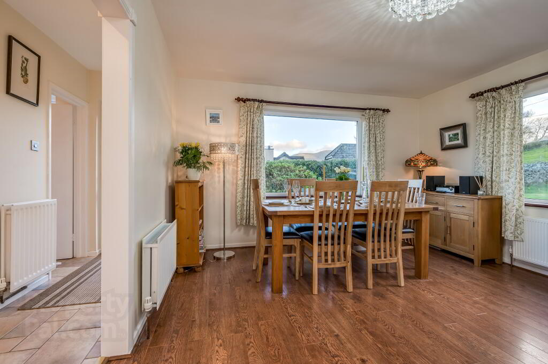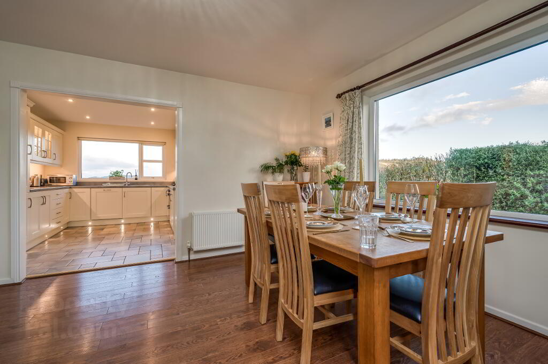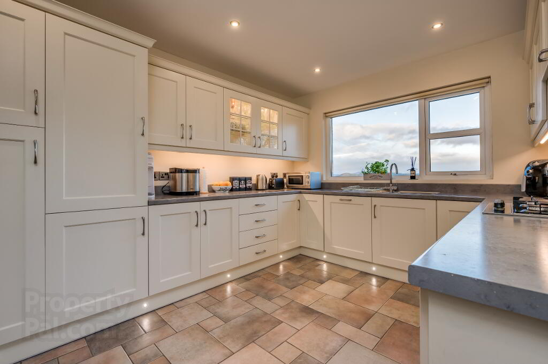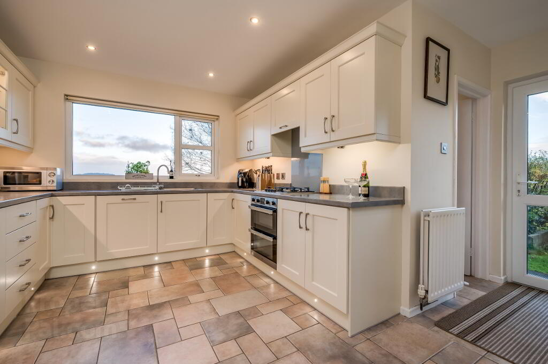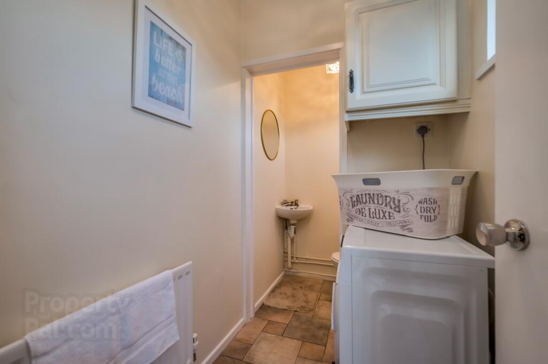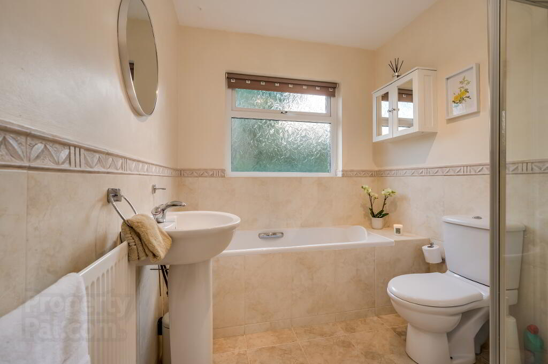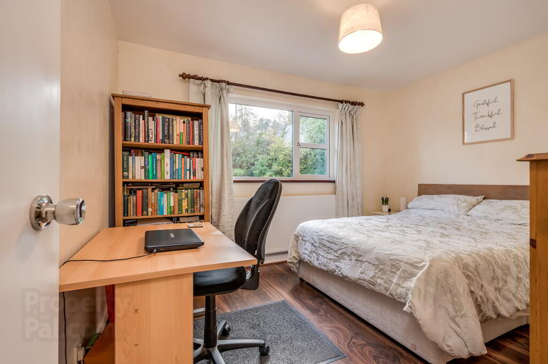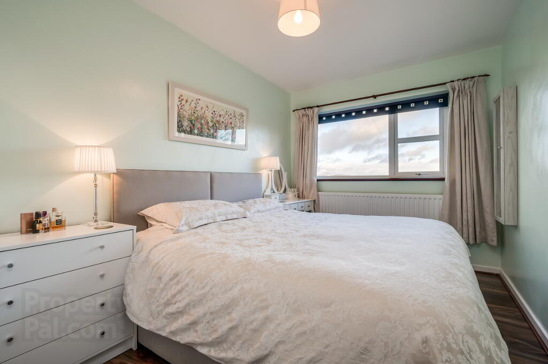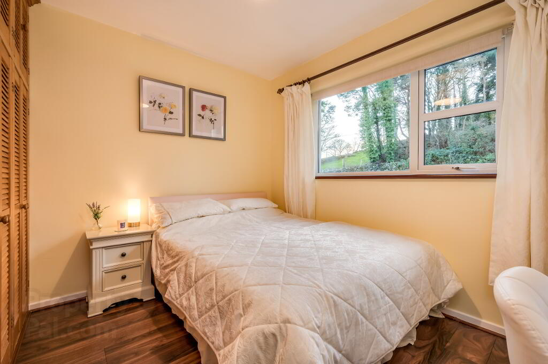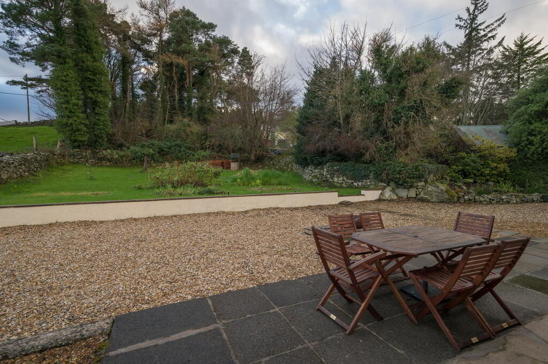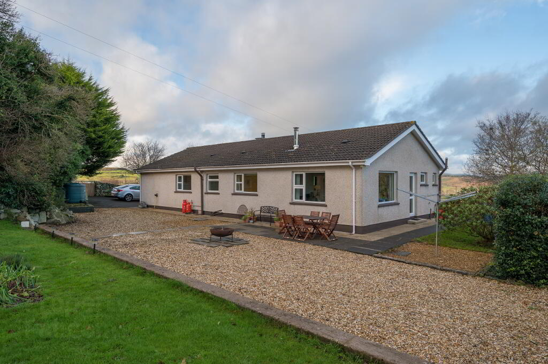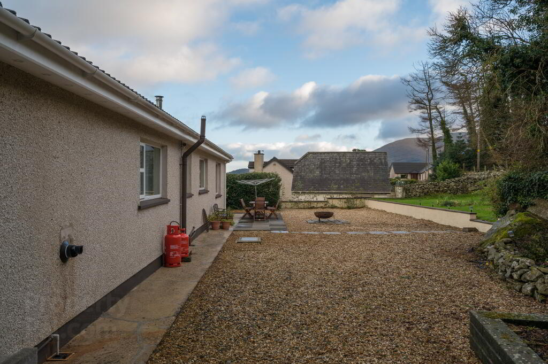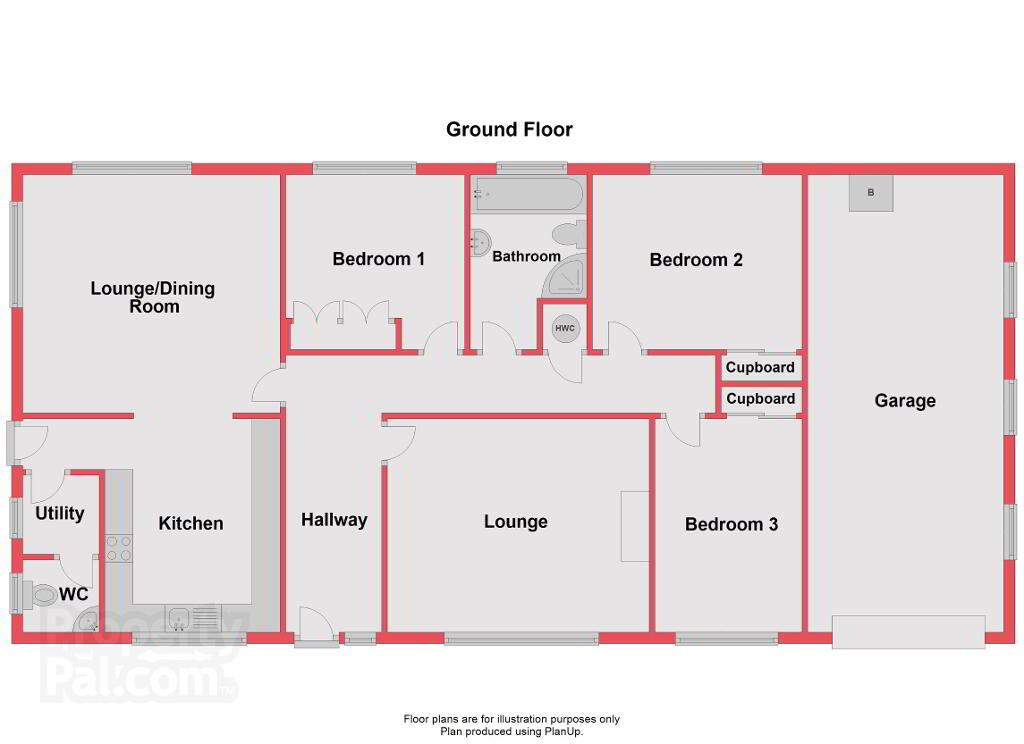
53 Tullyree Road, Bryansford, Kilcoo, BT34 5LD
3 Bed Detached Bungalow For Sale
SOLD
Print additional images & map (disable to save ink)
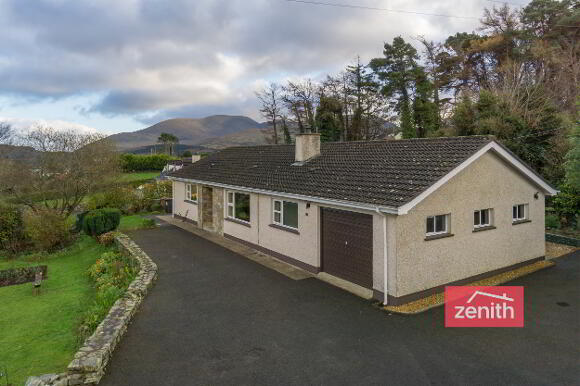
Telephone:
028 9620 7360View Online:
www.zenithresidential.com/727560Key Information
| Address | 53 Tullyree Road, Bryansford, Kilcoo, BT34 5LD |
|---|---|
| Style | Detached Bungalow |
| Bedrooms | 3 |
| Receptions | 2 |
| Bathrooms | 2 |
| Heating | Oil |
| EPC Rating | D63/D65 |
| Status | Sold |
Features
- Detached 3 bedroom bungalow
- Modern kitchen with integrated appliances
- Tiled bathroom suite with separate shower enclosure
- Dual aspect dining room leading to kitchen
- Dual fuel stove
- Private driveway
- Integrated garage
- uPVC double glazed windows
- Area of natural outstanding beauty
- Tollymore Forest Park and Castlewellan Forest Park located close by
- 4.5 miles from Newcastle
- Walking distance to Kilcoo Village
- Connectable to fibre hyperfast broadband
Additional Information
This 3 bedroom bungalow is located in an idyllic rural setting by the foothills of the Mourne Mountains on a plot of approximately 0.7 acres. The property boasts spectacular views across a region designated as an area of outstanding natural beauty. The picturesque hiking trails of Tollymore Forest Park are located one mile away and Newcastle Town Centre is a 10 minute drive from the property. Kilcoo village is within walking distance and contains a local mini market and petrol station.
Internally, this bright and airy property has a new modern kitchen with solid wood doors. The kitchen leads to the dining room featuring a dual fuel stove. The lounge has a brick feature fireplace with gas stove. The three double bedrooms all contain built-in wardrobe space. A contemporary 4 piece tiled bathroom suite includes a separate bath and shower. There is a second WC located off the utility room. A large integrated garage with power and light houses a recently installed Warmflow Agentis oil boiler, with a magnetic filter system for heating efficiency.
Externally, a dry-stone wall borders the large tarmac driveway. Lawns with mature shrubs, hedges, and fruit trees feature at the front and rear of the property. There is a large patio area to the rear, fruit bushes, vegetable beds, and a freshwater well.
Demand for property of this type is high. Early viewing is essential.
GROUND FLOOR
ENTRANCE HALLWAY
Hardwood glazed front door, wood-effect laminate floor, single panel radiator, recessed spotlights. Hall cupboard with hot water cylinder.
LOUNGE 15' 4" x 12' 6" (4.67m x 3.81m)
Wood effect laminate floor, brick feature fireplace, wooden mantle, tiled hearth, gas stove, double panel radiator, uPVC double glazed window.
DINING ROOM 15’0” x 13’3” (4.57m x 4.04m)
Wood effect laminate floor, 2 ´ uPVC double glazed windows, 2 ´ double panel radiators, dual fuel stove.
KITCHEN 12' 5" x 10' 2" (3.81m x 3.10m)
A range of high and low level units, under cupboard lighting, kickboard lighting, Formica worktop, stainless steel sink with drainer and mixer tap, integrated electric oven, gas hob, integrated dishwasher, integrated fridge-freezer, integrated extractor hood, double panel radiator, recessed spotlights, ceramic tiled floor, uPVC double glazed window, uPVC double glazed rear door.
UTILITY ROOM/WC
Ceramic tiled floor, WC, pedestal wash hand basin, plumbed for washing machine, 2 ´ uPVC double glazed windows, single panel radiator.
BEDROOM 1 10’ 7” x 10’0” (3.23m x 3.05m)
Wood effect laminate floor, uPVC double glazed window, single panel radiator, fitted wardrobe.
BEDROOM 2 12' 3" x 10’0” (3.73m x 3.05m)
Wood effect laminate floor, uPVC double glazed window, single panel radiator, built-in wardrobe.
BEDROOM 3 12’ 6" x 8' 5" (3.81m x 2.57m)
Built in wardrobe, uPVC double glazed window, single panel radiator.
BATHROOM 10’0” (At widest) x 6’8” (3.05m x 2.03m)
Ceramic tiled floor, partially tiled walls, quadrant shower tray, sliding door shower enclosure, thermostatic shower and power shower option, twin button flush WC, white pedestal wash hand basin with mixer tap, bath with mixer taps, uPVC double glazed opaque window, single panel radiator.
GARAGE 26’ 0” X 11’7” (7.92m x 3.53m)
Garage door, 3 x uPVC double glazed windows, Warmflow Agentis oil boiler.
EXTERNAL
FRONT
Stone wall, lawn, driveway, hedge, trees, shrubs.
REAR
Lawn, paved patio area, stoned area, PVC oil tank, wooded area, well, fruit & vegetable beds.
Notice
All measurements are approximate and photographs provided for guidance only. Please note that we have not tested the services or systems in this property. Purchasers should make/commission their own inspections if they feel it is necessary.
-
Zenith Residential

028 9620 7360

