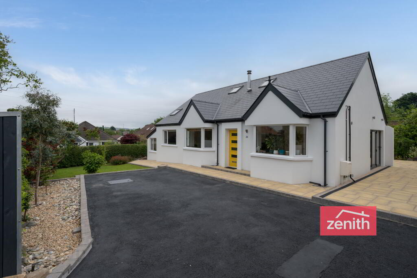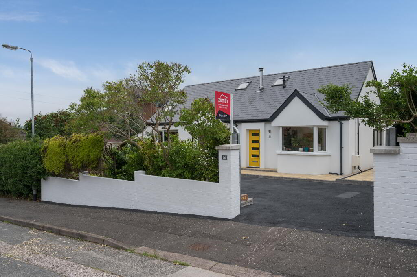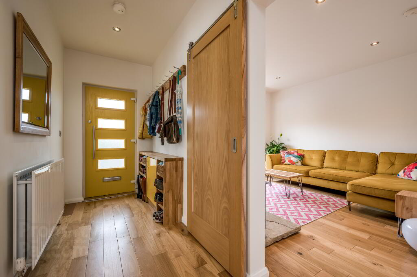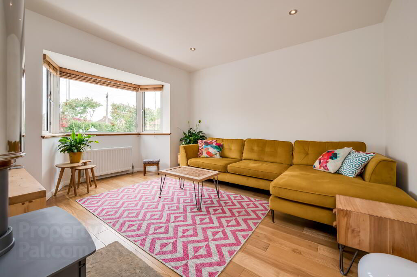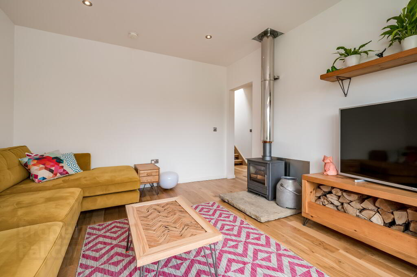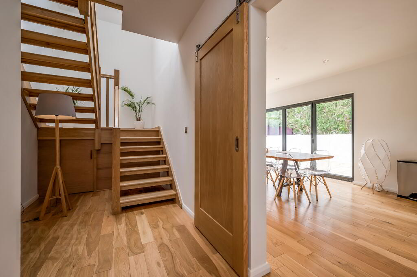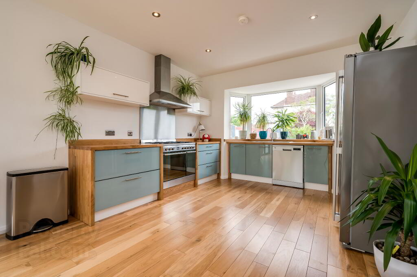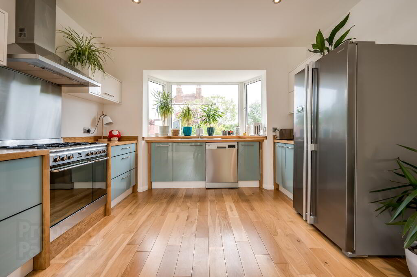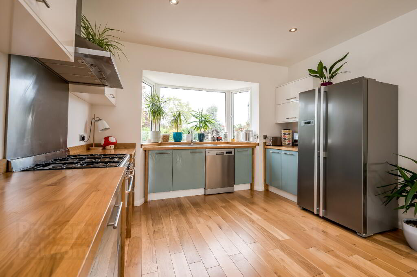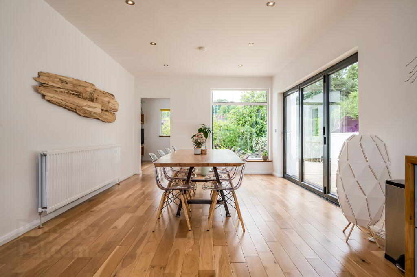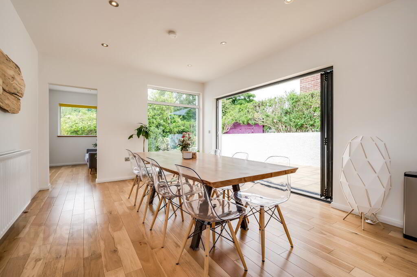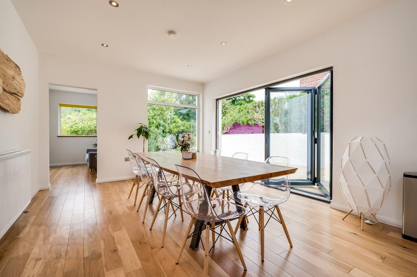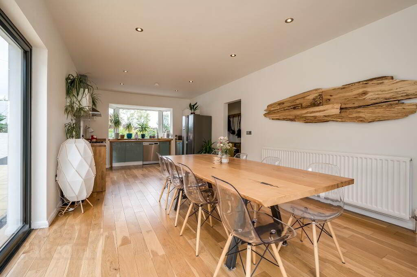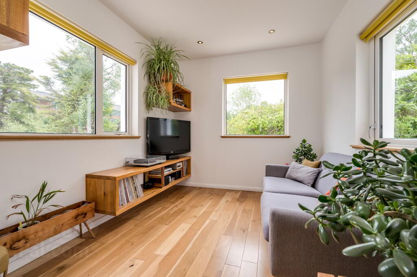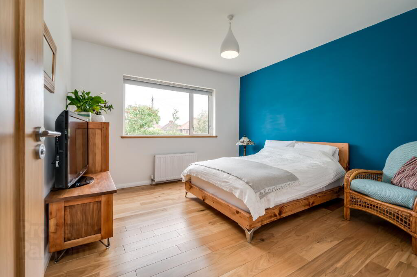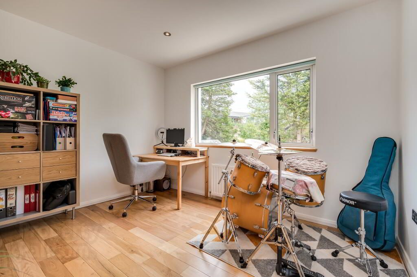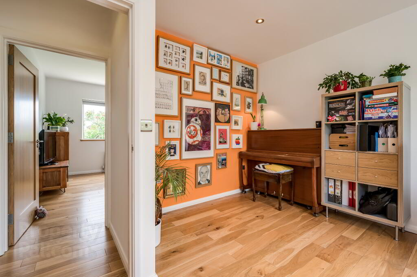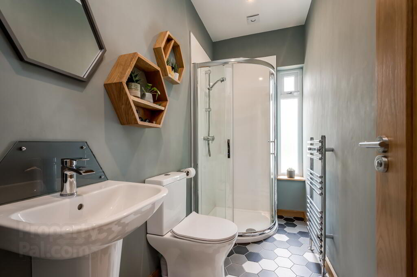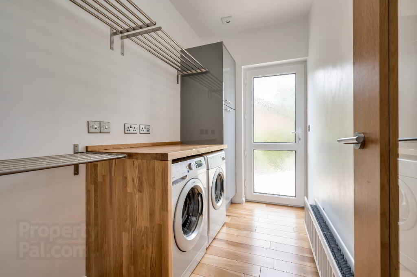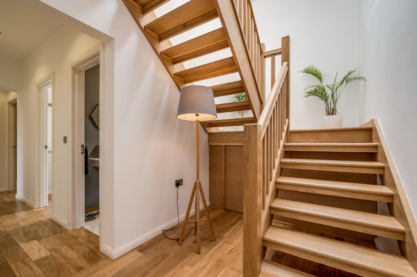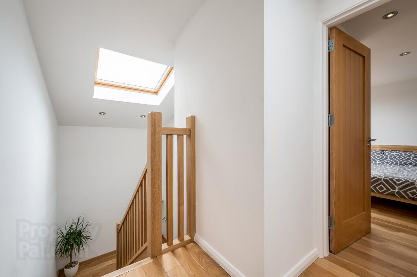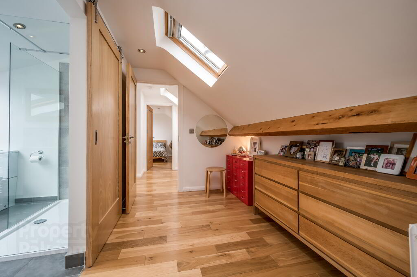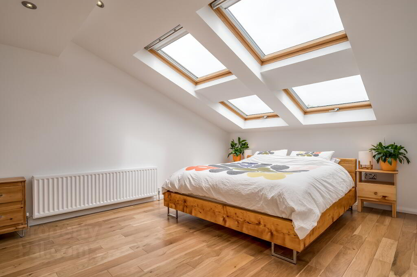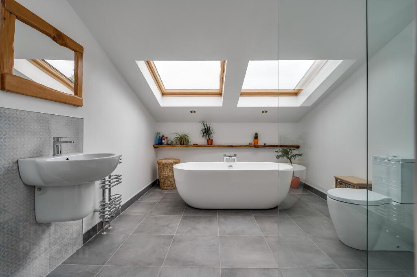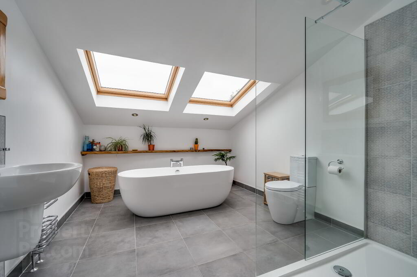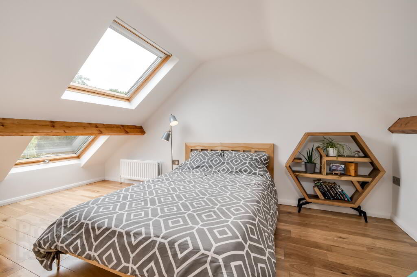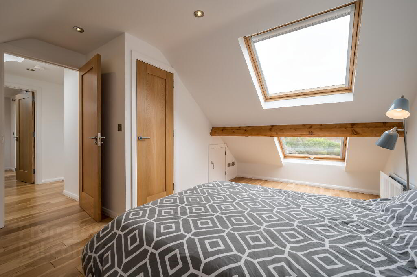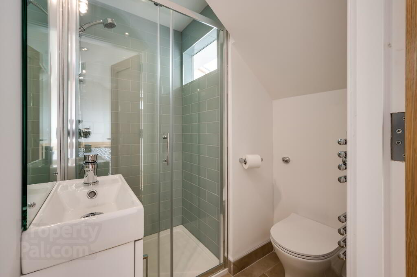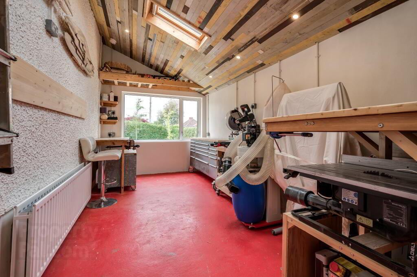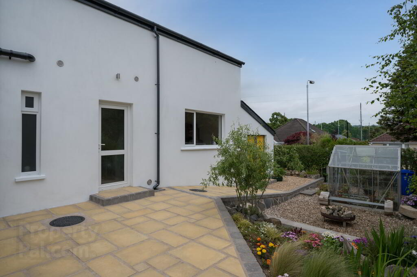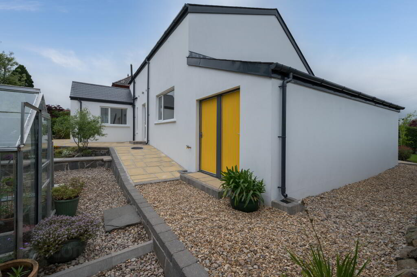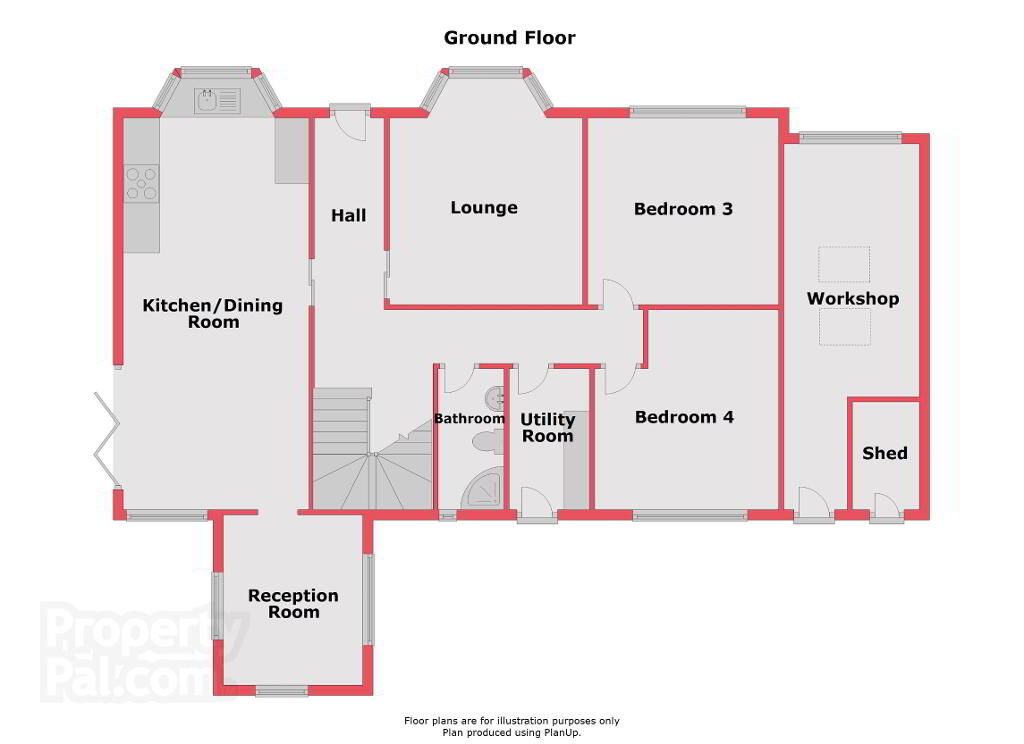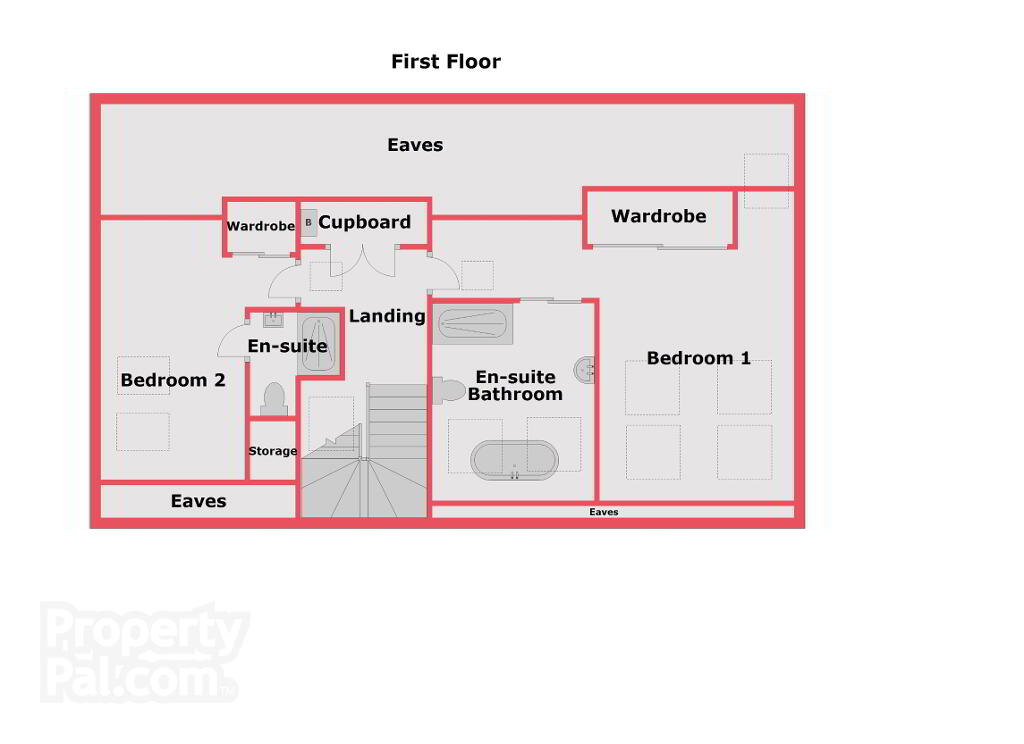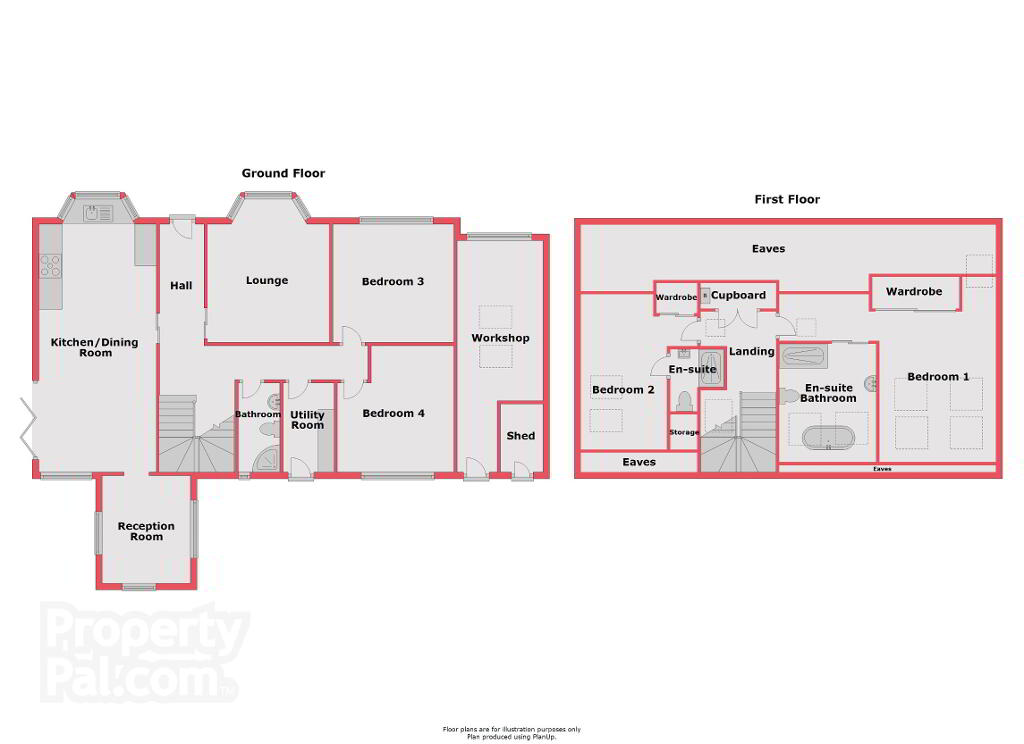
26 Kingsway Gardens, Gilnahirk, Belfast, BT5 7DQ
4 Bed Detached House For Sale
SOLD
Print additional images & map (disable to save ink)
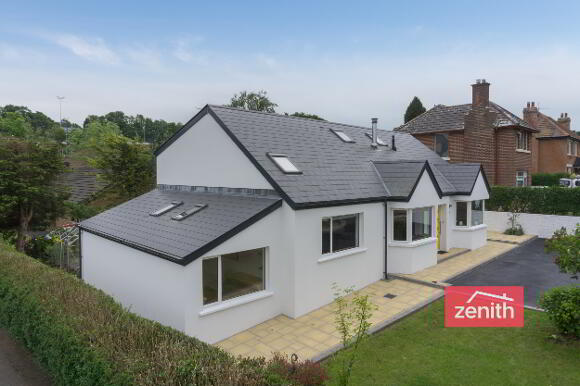
Telephone:
028 9620 7360View Online:
www.zenithresidential.com/696932Key Information
| Address | 26 Kingsway Gardens, Gilnahirk, Belfast, BT5 7DQ |
|---|---|
| Style | Detached House |
| Bedrooms | 4 |
| Receptions | 2 |
| Bathrooms | 3 |
| Heating | Gas |
| EPC Rating | C72/C72 |
| Status | Sold |
Features
- Recently refurbished and extended 4 Bedroom Detached property
- Expansive triple aspect kitchen and dining room ideal for families and entertaining
- Aluminum Bi-fold doors connecting patio terrace to kitchen/dining room
- 2 reception rooms on ground floor
- Large integrated workshop/office
- 4.9Kw Multi fuel burning stove
- Attractive landscaped grounds with private driveway
- Outside entertaining areas with external power sockets
- Highly regarded residential location
- Close proximity to leading schools and excellent transport links to Belfast
- Gas Central Heating
- uPVC double glazed windows
Additional Information
This immaculately presented 4 bed detached residence has benefitted from extensive renovation works. Externally the property has been re-rendered and had a new roof installed. Internally the property has been re-wired, re-plumbed and re-plastered. Luxury kitchens and bathrooms have been installed. Externally the property has been extensively landscaped.
The ground floor entrance hallway leads to an expansive triple aspect, open plan kitchen and dining room which offers a great space to gather as a family or for entertaining. To the rear of the kitchen a second reception room offers a bright space to relax and unwind. The lounge features bay window and a multi fuel burning stove.
Two double bedrooms and a modern shower room offer large accommodation space on the ground floor. An oak staircase leads to the first floor with a further two double bedrooms both with built in cupboards and luxury en-suite bathrooms.
Downstairs a utility room houses space for washing machine and tumble dryer along with a designated drying area. The ground floor also features a workshop/home office ideal for those needing to work from home. The space has been planned to allow for easy conversion into extra bedrooms and en-suite if required.
Bifold aluminum and glass doors seamlessly connect the dining room to the paved terrace patio area. Scottish beach pebble stoned areas featuring double layered weed barriers are enhanced by Eucalyptus and lilac trees along with Japanese Lilies and magnolias. Entertaining areas to the rear benefit from external plug sockets. To the front there is a private driveway with lawn.
The property is located in a highly regarded area of Belfast. Ballyhackamore, Kings Square Shopping Centre and the Comber Greenway are nearby. There are a number of leading primary and grammar schools in the area.
Demand for properties of this calibre in the area is high therefore early viewing is strongly recommended.
GROUND FLOOR
ENTRANCE HALLWAY
Composite triple glazed front door with double seal, 2 x Double panel radiators, Single panel radiator, 5 x 1.5w LED recessed spotlights, under-stair storage, 4 x Brushed steel double plug sockets, Electric cupboard and solid oak shelving unit, Wall mounted coat rack, Mains wired doorbell.
LOUNGE 14' 7" (into bay) x 12' 5" (4.45m x 3.78m)
Engineered white oak wood floor, 4.9Kw Multi fuel burning stove, Stainless Steel heat shield, Solid Stone hearth, Double panel radiator, 3 x uPVC double glazed windows, 7 x Brushed steel double plug sockets, 4 x 1.5w LED recessed spotlights, Sliding oak door, mains wired smoke alarm.
KITCHEN/DINING ROOM 28' 2" (into bay) x 12' 0" (8.59m x 3.66m)
A range of high and low level high gloss units, Solid oak worktop, Stainless steel sink with drainer and mixer tap, Space for dishwasher, Smeg Extractor hood, Space for 900 range cooker, Stainless steel splash-back, Aluminum bi-fold patio doors, Engineered white oak wood floor, Double panel radiator, 4 x uPVC double glazed windows, 7 x Brushed steel double plug sockets, 4 x 1.5w LED recessed spotlights, 6 x dimmable 1.5w LED recessed spotlights, Sliding oak door, mains wired heat alarm and smoke alarm.
RECEPTION ROOM 10’11” x 8’10” (3.33m x 2.69m)
Engineered white oak wood floor, Double panel radiator, 3 x uPVC double glazed windows, 7 x Brushed steel double plug sockets, 4 x 1.5w LED recessed spotlights.
SHOWER ROOM 9’0” x 4’2” (2.74m x 1.27m)
Porcelain anti-slip hexagonal floor tiles, Wall mounted wash hand basin with mixer tap, twin button flush WC, Quadrant composite shower tray, Sliding door shower enclosure, Thermostatic valve shower, Swift Air extractor fan, Chrome heated towel rail, Opaque double glazed window, Oak shelving, 2 x 1.5w LED recessed spotlights.
UTILITY ROOM 9’0” x 5’2” (2.74m x 1.57m)
Engineered white oak wood floor, Double panel radiator, uPVC double glazed door, 2 x Brushed steel double plug sockets, 2 x 1.5w LED recessed spotlights, 3 x Stainless steel drying racks, Swift Air extractor fan, Solid Oak worktop, plumbed for washing machine, space for tumble dryer, Storage unit with shelving.
BEDROOM 3 12’4” x 12’0” (3.76m x 3.66m)
Engineered white oak wood floor, Double panel radiator, uPVC double glazed window, 4 x Brushed steel double plug sockets.
BEDROOM 4 12’9” (at widest) x 12’0” (3.89m x 3.66m)
Engineered white oak wood floor, Double panel radiator, uPVC double glazed window, 4 x Brushed steel double plug sockets, 5 x 1.5w LED recessed spotlights.
WORKSHOP 23’8” x 8’8” (7.21m x 2.64m)
6 x double plug sockets, 4 x single plug sockets, 8 x 1.5w LED recessed spotlights, uPVC double glazed window, 2 Keylite roof windows, Double panel radiator, Shed, 2 x wooden doors with 5 point mortice locks, mains wired smoke alarm.
FIRST FLOOR
STAIRS AND LANDING
Storage cupboard containing gas boiler and 2 brushed steel plug sockets, Access to eaves via cupboard, Solid oak staircase and banister, 2 x Keylite roof windows, 4 x 1.5w LED recessed spotlights.
BEDROOM 1 17' 8" x 12' 0" (5.38m x 3.66m)
Engineered white oak wood floor, Built in wardrobe with sliding doors, 2 x Double panel radiators, 6 x Keylite roof windows, 6 x Keylite blackout blinds 4 x Brushed steel double plug sockets, 2 x Brushed steel double plug sockets with USB connection, 4 x 1.5w LED recessed spotlights main room, 2 x 1.5w LED recessed spotlights dressing area.
EN SUITE BATHROOM 12' 0" x 9' 9" (3.66m x 2.97m)
Porcelain tiled floor, Ted Baker tiled shower enclosure and splashback, White twin flush WC, White wall hung wash hand basin with mixer tap, Composite freestanding bath with mixer taps, Composite shower tray, Shower screen enclosure, Thermostatic valve shower, 2 Keylite roof windows, Double panel radiator, 2 x chrome heated towel rails, Extractor fan, 4 x 1.5w LED recessed spotlights.
BEDROOM 2 10' 10" x 8’ 9" (3.30m x 2.67m)
Engineered white oak wood floor, Built in wardrobe with sliding doors, Double panel radiator, 4 x Brushed steel double plug sockets, 3 x 1.5w LED recessed spotlights, 2 x Keylite roof windows, 2 x Keylite blackout blinds.
EN SUITE SHOWER ROOM 5' 5" (at widest) x 5' 1" (1.65m x 1.55m)
Porcelain tiled floor, Composite shower tray, Sliding door enclosure, Thermostatic valve shower, Vanity unit wash hand basin, WC, Swift Air extractor fan, 1 x 1.5w LED recessed spotlight, Wall hung spotlight.
EXTERNAL
FRONT
Galvanised Steel and wooden entrance and side gate, private driveway, lawn, mature hedge and shrubs and trees surrounding site including Eucalyptus, Japanese lilies, Lilac tree and Magnolias, Scottish beach pebble stoned area, double layer weed barrier in stoned areas, front door light.
REAR
Extensive paved area surrounding property, dry stone wall, hot and cold water taps, 2 x outdoor double sockets, Scottish beach pebble stoned area, back door light, outdoor lights at side above bi-fold doors.
Notice
All measurements are approximate and photographs provided for guidance only.
-
Zenith Residential

028 9620 7360

