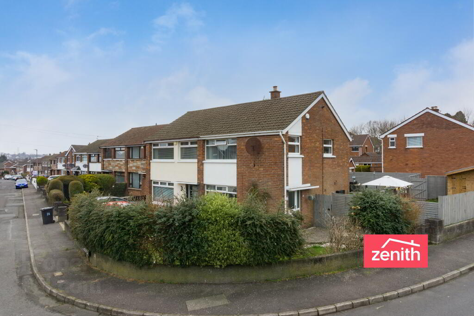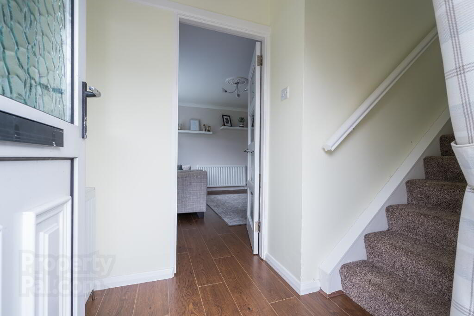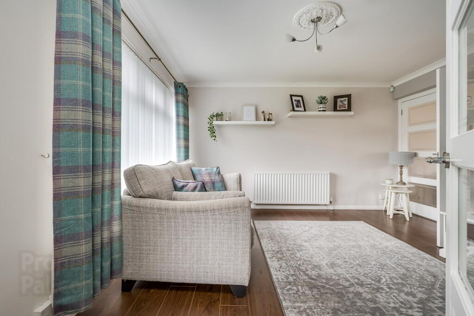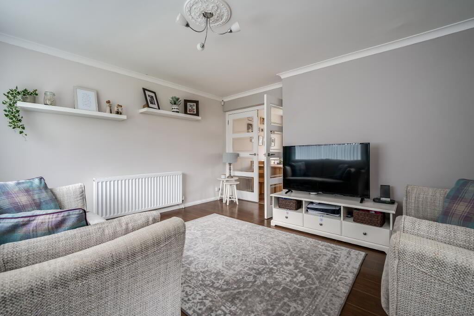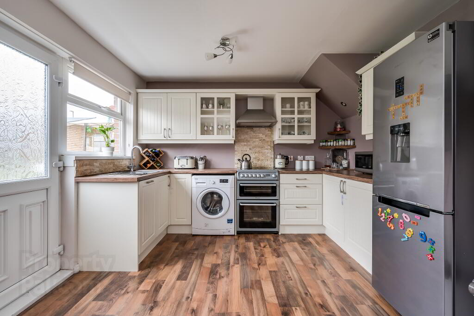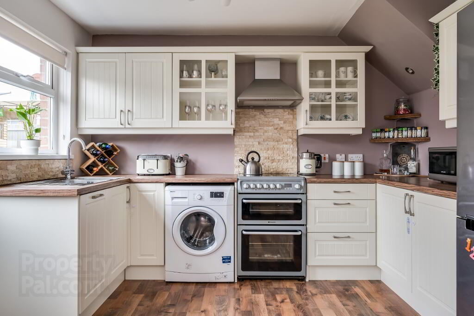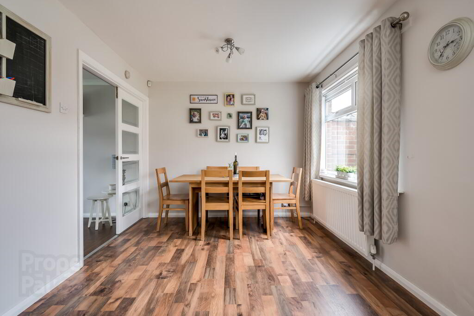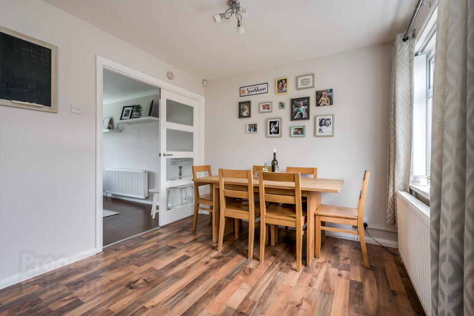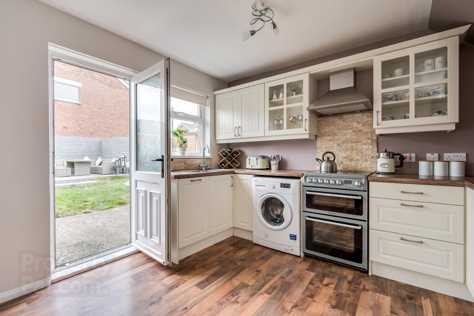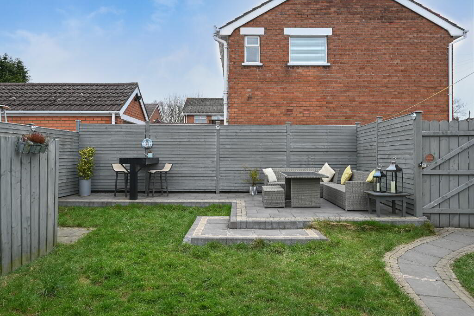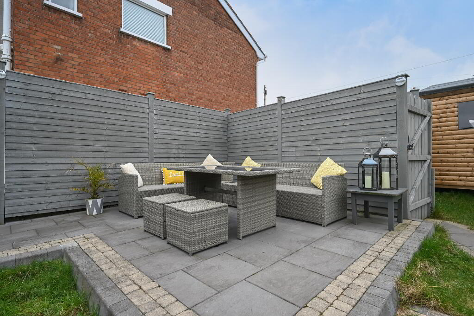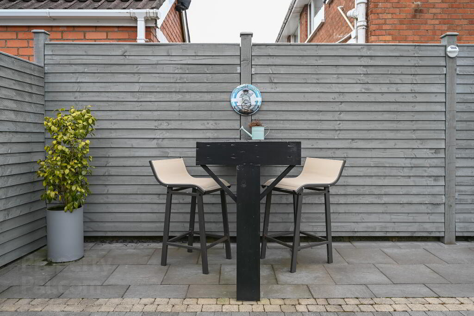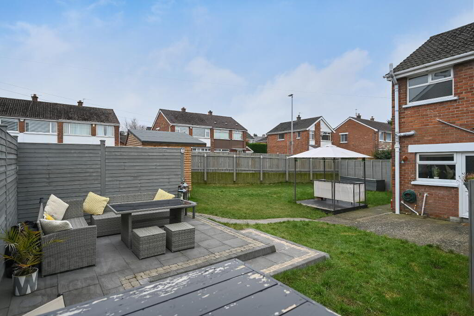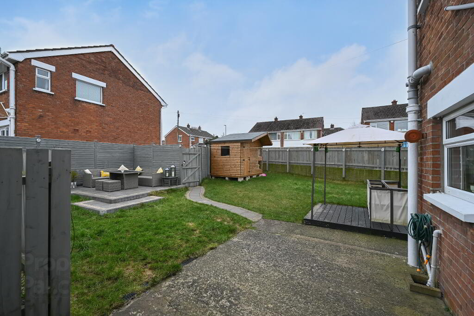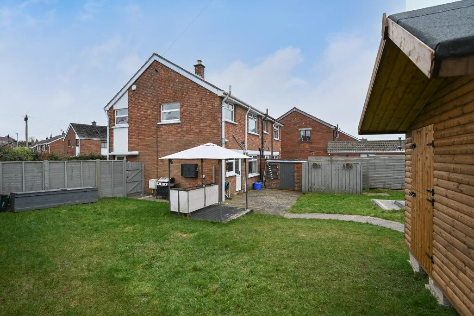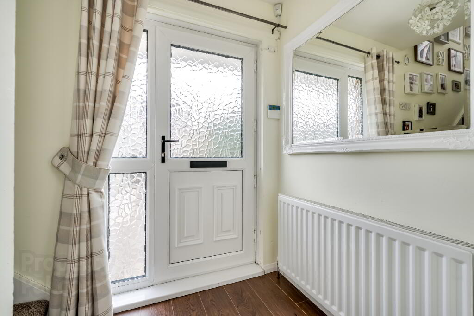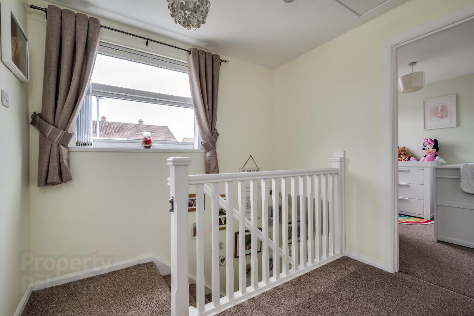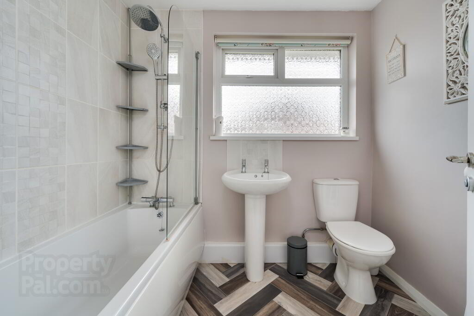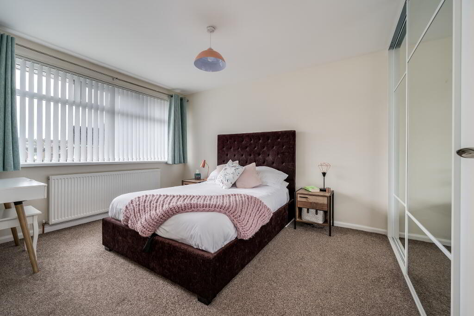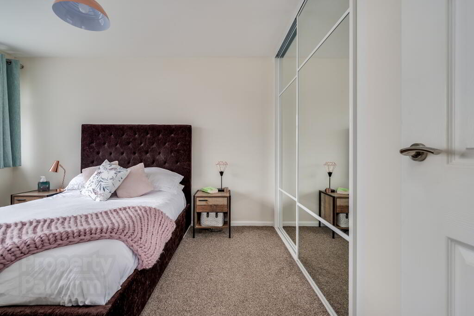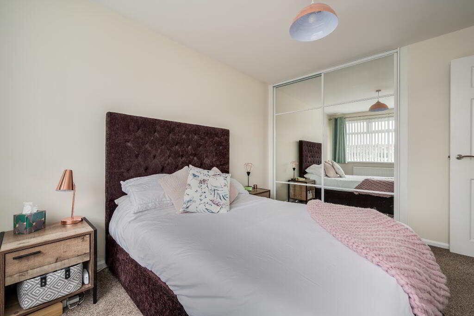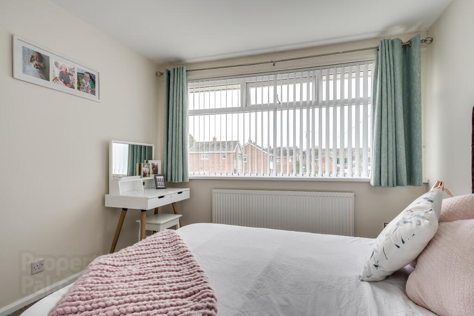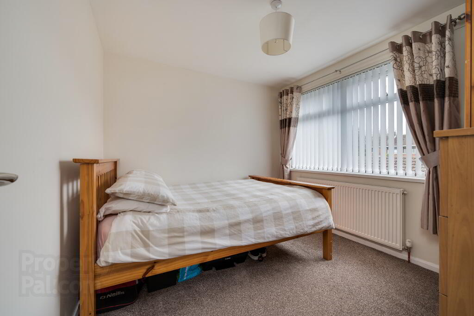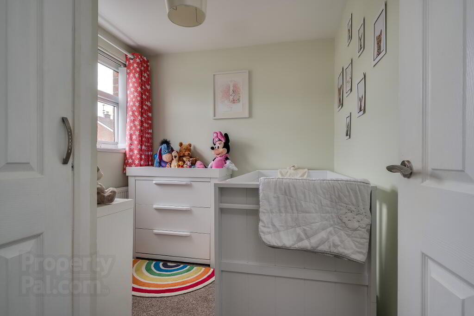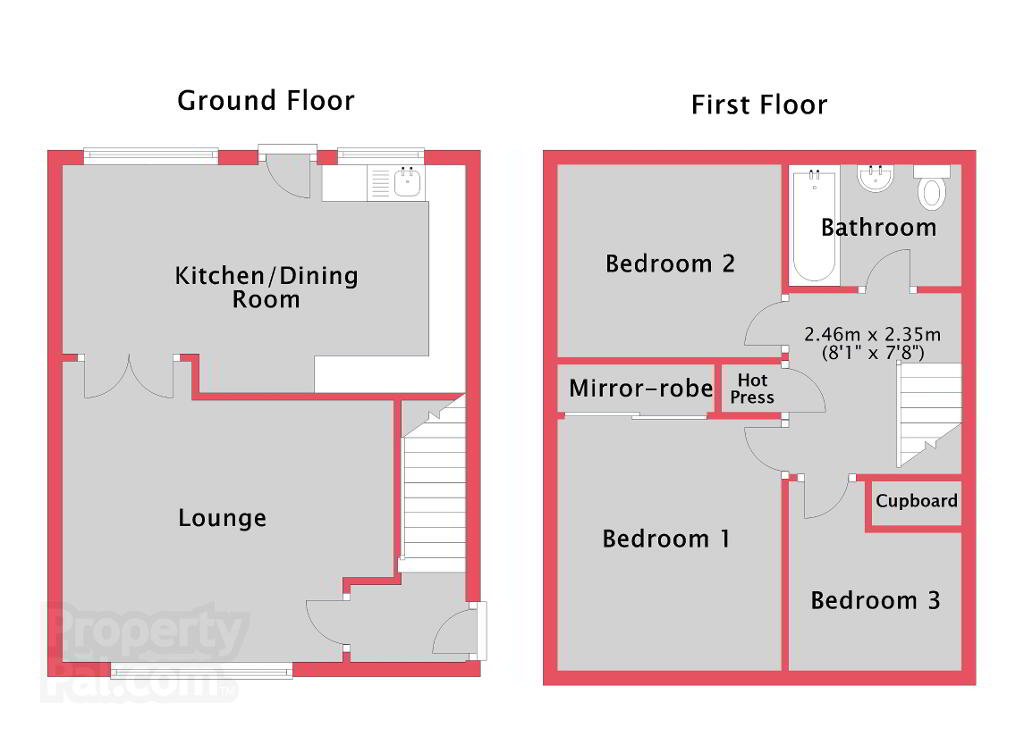
16 Ferndale Avenue, Glengormley, Newtownabbey, BT36 5AL
3 Bed Semi-detached House For Sale
SOLD
Print additional images & map (disable to save ink)
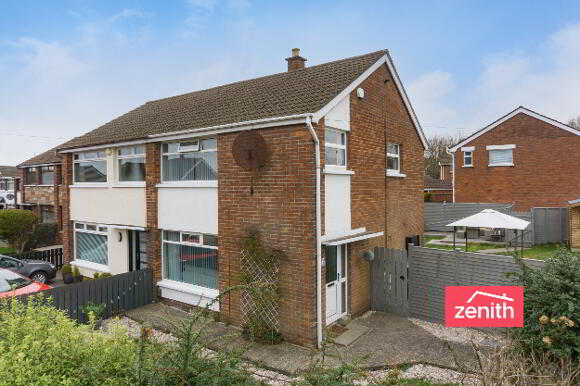
Telephone:
028 9620 7360View Online:
www.zenithresidential.com/679441Key Information
| Address | 16 Ferndale Avenue, Glengormley, Newtownabbey, BT36 5AL |
|---|---|
| Style | Semi-detached House |
| Bedrooms | 3 |
| Receptions | 1 |
| Bathrooms | 1 |
| Heating | Gas |
| Status | Sold |
Features
- Beautiful 3 Bedroom Semi-Detached property
- Large Kitchen/Dining room with French doors leading to lounge
- Modern bathroom suite
- Occupies corner site
- Expansive front rear and side gardens with decking and paved sun terrace
- Popular residential location
- Close to local amenities and excellent transport links to Belfast
- Loft ladders to insulated roof-space
- Off street parking
- Gas Central Heating
- uPVC double glazed windows
Additional Information
This welcoming 3 bedroom semi-detached property located in a quiet and sought after residential area provides an ideal family home. Internally the property has been finished to an excellent standard. Downstairs there is a generous living room with French doors leading to a large kitchen and dining area. The kitchen leads on to an excellent garden containing a paved sun terrace and additional decking area. Upstairs there is a contemporary bathroom suite and three well-proportioned bedrooms. Constructed from red brick the house contains the modern comforts of gas central heating and uPVC double glazed windows.
Situated in in the popular area of Ferndale, Glengormley this attractive home is close to leading primary, secondary and grammar schools. There are a number of casual eateries, restaurants, public houses and coffee shops located nearby. The area is well served by public transport and has easy access to the M2 motorway network.
Property in this area is in high demand. We strongly recommend early viewing.
GROUND FLOOR
ENTRANCE HALLWAY
Wood strip laminate floor, uPVC double glazed front door, Single panel radiator, Alarm panel.
LOUNGE 14' 4" x 13' 4" (4.37m x 4.06m)
Wood strip laminate flooring, Double panel radiator, uPVC double glazed window.
KITCHEN 17' 10" x 10' 11" (At widest) (5.44m x 3.61m)
A range of high and low level units, Formica worktop, 1.5 stainless steel bowl with mixer tap, Integrated dishwasher, Extractor hood, Space for cooker, Space for washing machine, Space for fridge-freezer, Engineered wood floor, single panel radiator, 2 x uPVC double glazed windows, uPVC double glazed uPVC rear door.
FIRST FLOOR
STAIRS AND LANDING
Storage cupboard containing shelves and clothes rail, Access to partially floored insulated roof-space with light via loft ladders, uPVC double glazed window.
BATHROOM 7' 5" x 5' 5" (2.26m x 1.65m)
Vinyl wood effect floor, Partially tiled walls, White twin flush WC, White pedestal wash hand basin, Panel bath, Rain head shower attachment with riser bar, uPVC double glazed window, Chrome heated towel rail, Extractor fan.
BEDROOM 1 12' 0" x 10' 0" (3.66m x 3.05m)
Sliding mirror-robe, uPVC double glazed window, Single panel radiator.
BEDROOM 2 10' 0" x 9' 0" (3.05m x 2.74m)
uPVC double glazed window, Single panel radiator.
BEDROOM 3 8' 9" (At Widest) x 7' 5" (2.67m x 2.26m)
uPVC double glazed window, Single panel radiator, Built in cupboard.
ROOFSPACE
Gas Boiler.
EXTERNAL
FRONT
Lawn with stone border.
REAR
Lawn, Paved garden terrace, Decking area, Brick built shed with power socket, 2 outdoor power sockets, Driveway
Notice
All measurements are approximate and photographs provided for guidance only.
-
Zenith Residential

028 9620 7360

