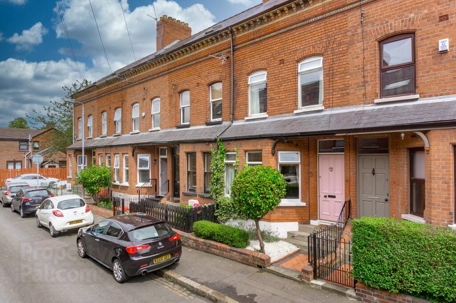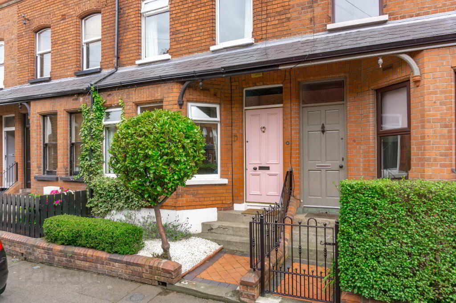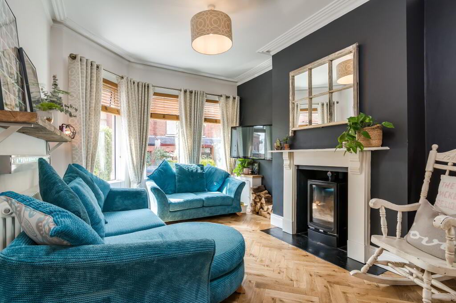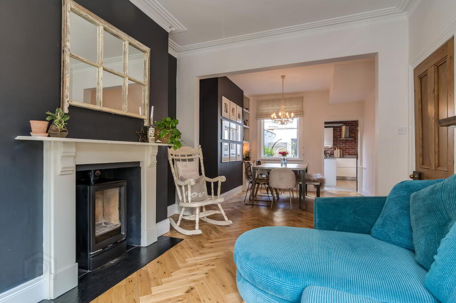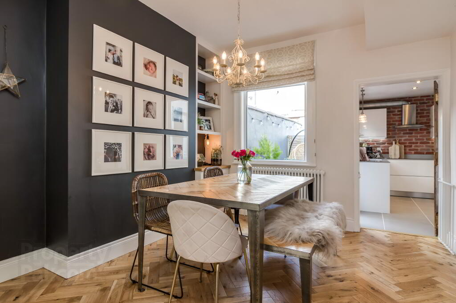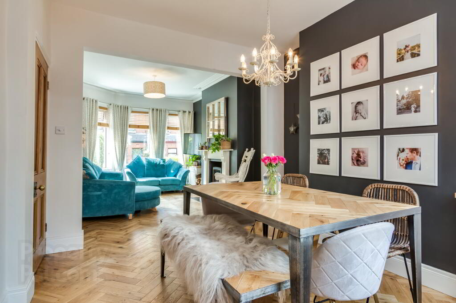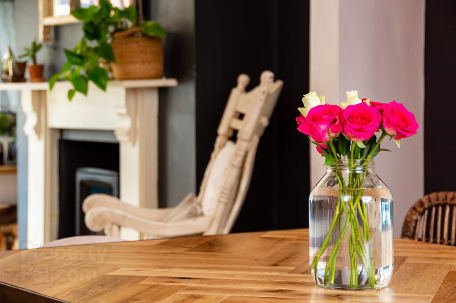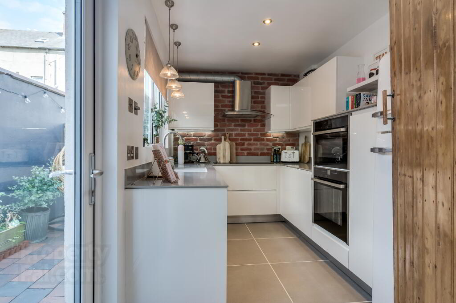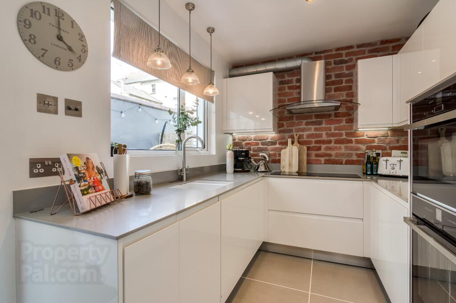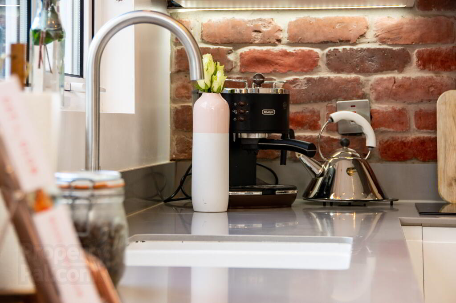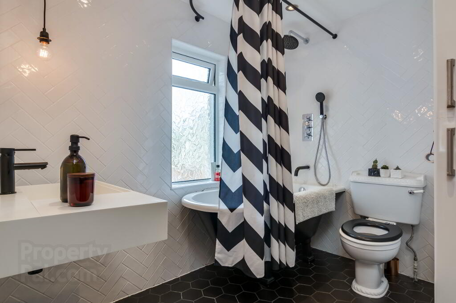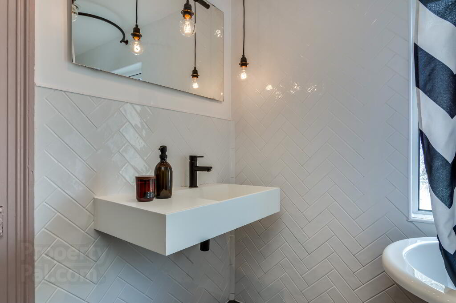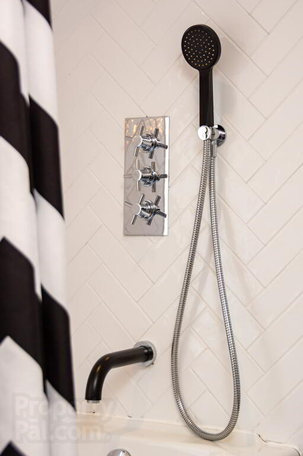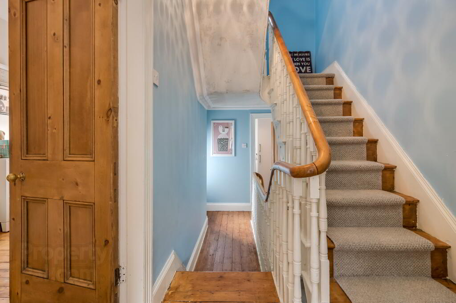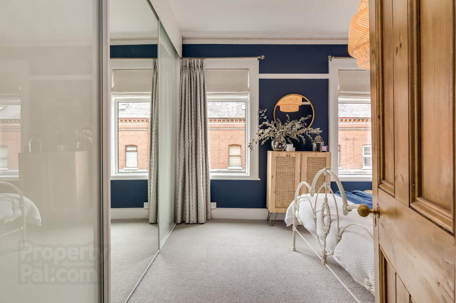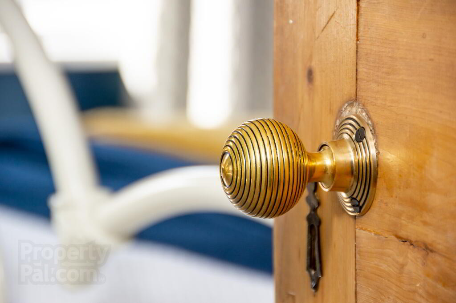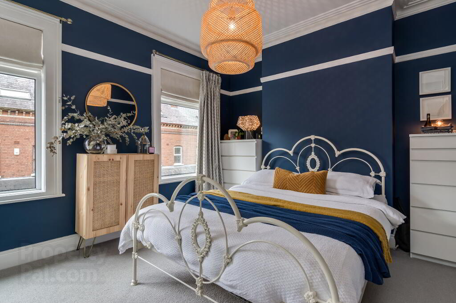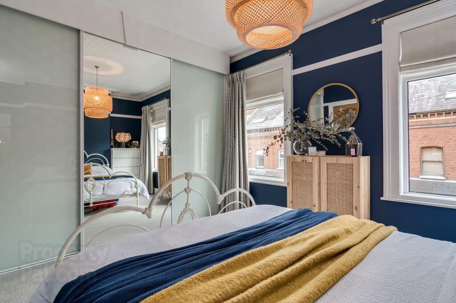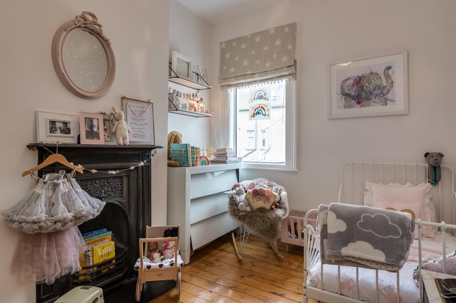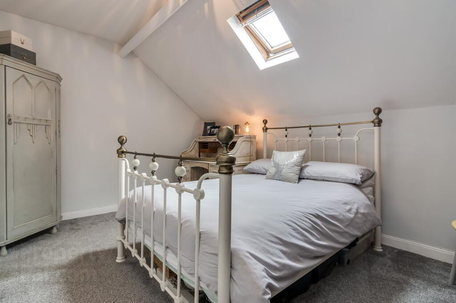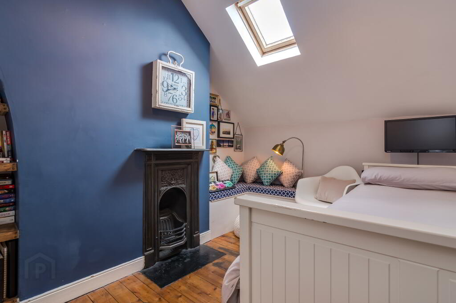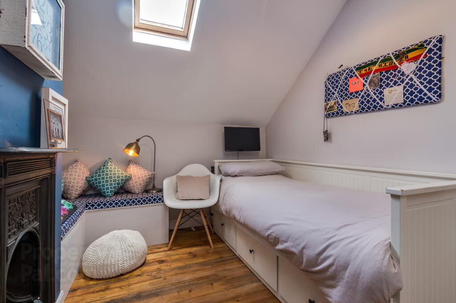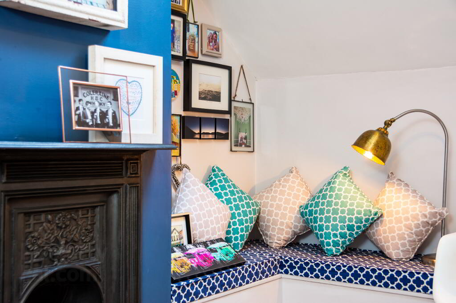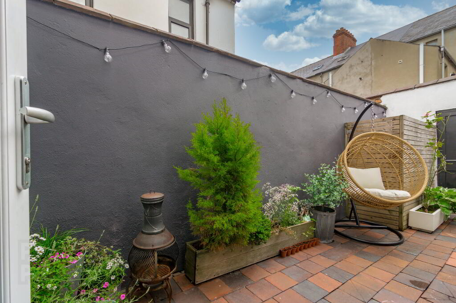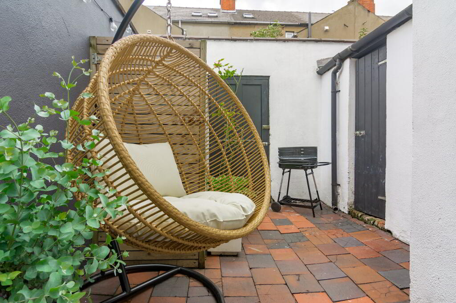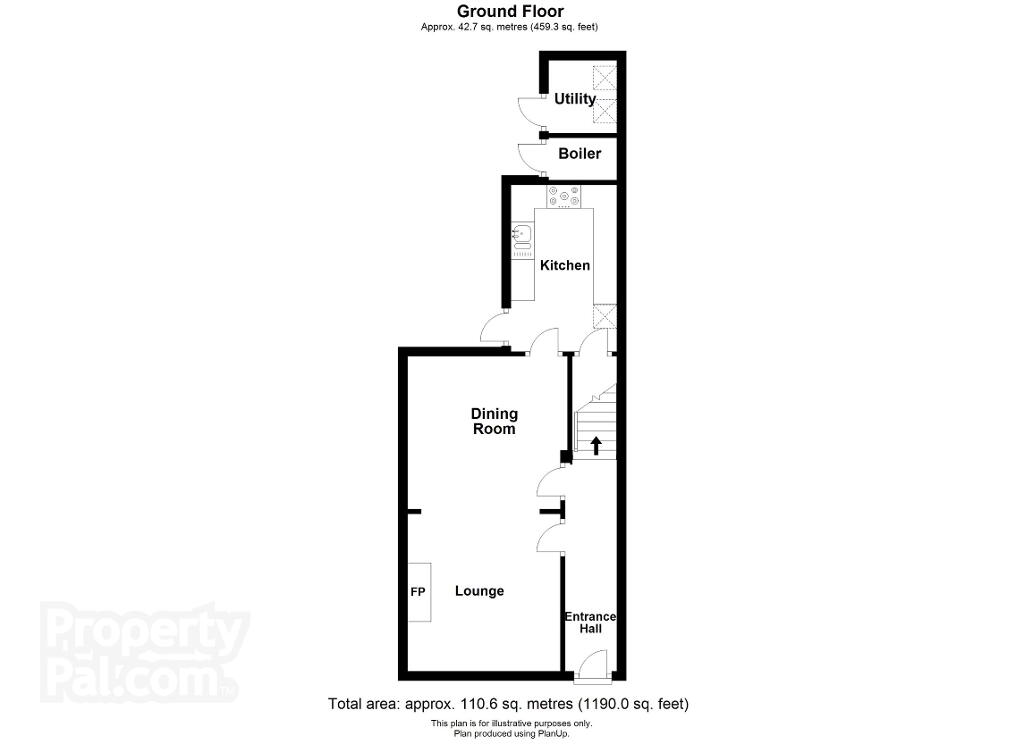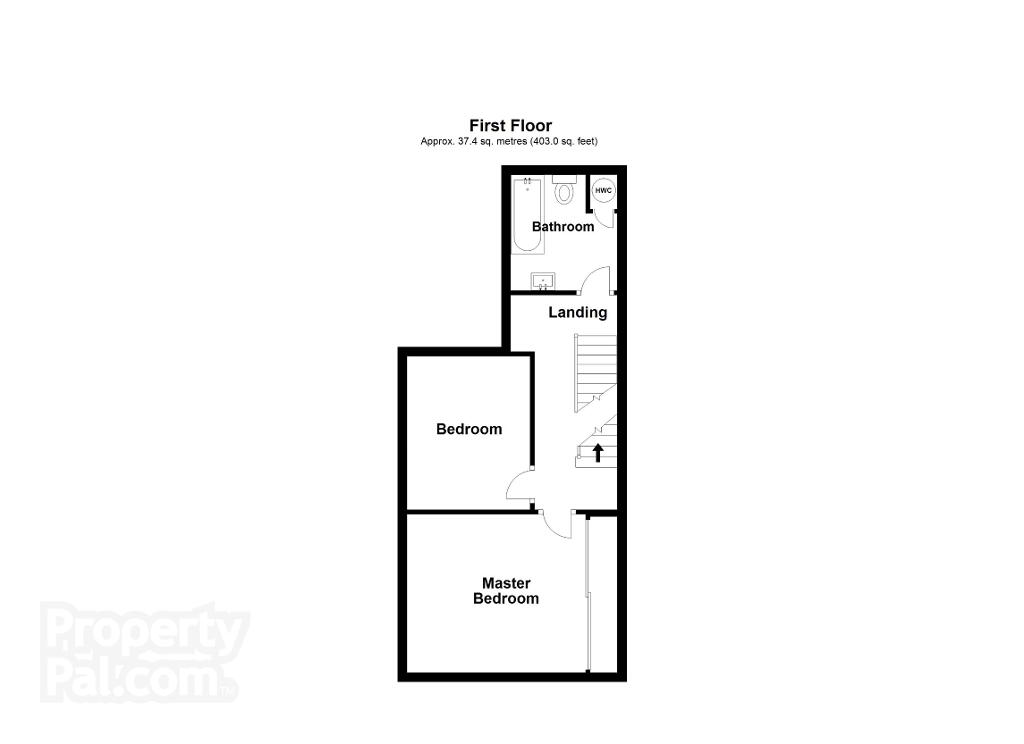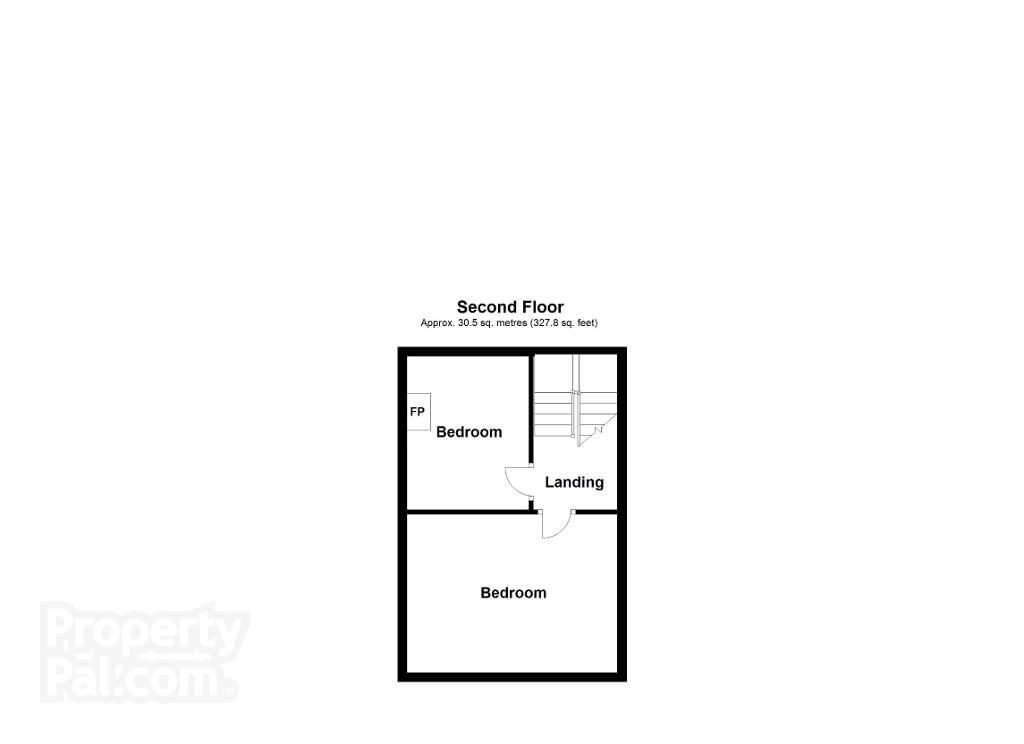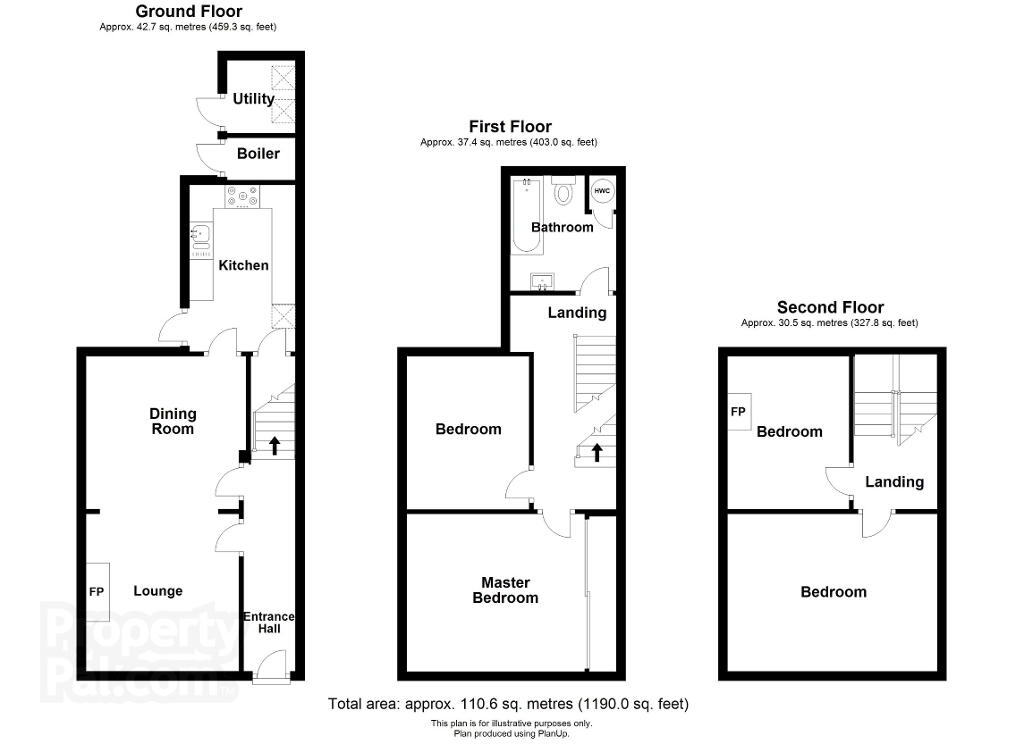
19 Ferguson Drive, Belmont Road, Belfast, BT4 2AZ
4 Bed Mid-terrace House For Sale
SOLD
Print additional images & map (disable to save ink)
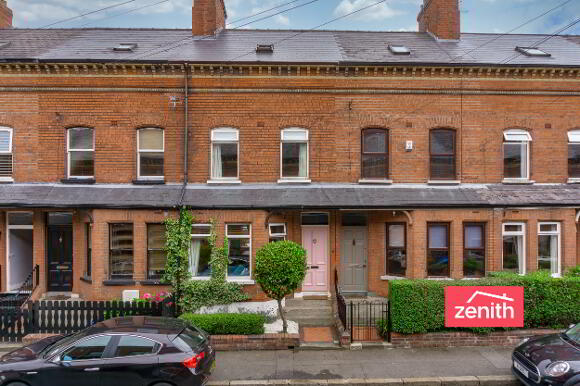
Telephone:
028 9620 7360View Online:
www.zenithresidential.com/641552Key Information
| Address | 19 Ferguson Drive, Belmont Road, Belfast, BT4 2AZ |
|---|---|
| Style | Mid-terrace House |
| Bedrooms | 4 |
| Receptions | 1 |
| Bathrooms | 1 |
| Heating | Oil |
| Status | Sold |
Features
- Fabulously appointed mid-terrace home in a highly regarded East Belfast location
- Large open plan living and dining area with Stovax wood burning stove
- Stylish kitchen with integrated Neff appliances
- Luxurious family bathroom suite
- Four well-proportioned bedrooms
- Located in the centre of Belmont Village
- Convenient to Ballyhackamore, Belfast City Centre and motorway network
- Within close distance to leading primary, secondary and grammar schools
- Oil Fired Central Heating
- Double glazed windows
- Enclosed rear yard
- New roof and Earthwool roof insulation installed in 2014
Additional Information
This four-bedroom Victorian property represents an excellent opportunity to live in one of Belfast’s most popular areas. Ideally located in the centre of Belmont Village this beautifully appointed mid-terrace offers space combined with style. Ballyhackamore is within easy walking distance and Belfast City Centre is also close by. The area benefits from a number of leading schools and has a great social scene of cafes, bars and restaurants.
The accommodation consists of a large open plan living and dining area complete with Stovax wood burning stove. This leads through to a stylish kitchen with Neff integrated appliances. A modern and contemporary bathroom with luxurious appointments can be found on the first floor. Four good sized bedrooms offer excellent space for a young family and represent a great opportunity to create a home office. To the rear, there is an enclosed yard perfect for enjoying a relaxing evening.
The area has been in strong demand recently and early viewing is essential.
GROUND FLOOR
ENTRANCE HALLWAY
Wooden front door with custom heart knocker, Ceramic tiled floor, White traditional column style radiator.
LIVING ROOM/DINING 24’10” x 11’0” (7.57m x 3.35m)
Engineered wood parquet floor, 2 x White traditional column style radiator, Stovax wood burning stove, PVC doubled glazed windows.
KITCHEN 11’7” x 7’2” (3.53m x 2.18m)
Ceramic tiled floor, Range of high and low level units, Slide-out larder, Slide-out corner carousel unit, Silestone quartz worktop, Franke Fraganite Polar White 1.5 bowl kitchen sink, Mixer tap, Integrated slimline dishwasher, Neff induction hob, Integrated Neff oven with slide and hide door, Integrated Neff microwave combi oven, Space for fridge freezer, Extractor hood, Under-stair storage, Vertical white traditional column radiator, 3 x Suspended lighting. PVC doubled glazed window, PVC double glazed rear door, Recessed spotlights.
FIRST FLOOR
STAIRS AND LANDING
Wooden Floor, White traditional column radiator, PVC double glazed window.
BATHROOM 8’0” x 7’0” (2.44m x 2.13m)
Ceramic hexagonal tiled floor, White ceramic tiled wall, White wall-hung stone Lusso basin, Black mixer tap, Roll top bath, Wall mounted circular rain head showerhead, Wall mounted shower attachment, Wall mounted chrome taps, Wall mounted black mixer tap, Shower pump, White low flush WC, White traditional column radiator, Underfloor heating, Built in storage cupboard, PVC double glazed window, Recessed spotlights, Suspended lighting, Access to floored roof space.
BEDROOM 1 12’10” x 11’0” (3.91m x 3.35m)
Sliding mirror-robe, 2 x PVC double glazed windows, White traditional column radiator.
BEDROOM 2 11’0” x 8’4” (3.35m x 2.57m)
Wooden floor, Cast iron fireplace with tiled hearth inset, PVC double glazed windows, White traditional column radiator.
SECOND FLOOR
STAIRS AND LANDING
Wooden Floor, PVC double glazed window. Access to roof space.
BEDROOM 3 14’10” x 11’0” (4.52m x 3.35m)
White traditional column radiator, Cast iron fireplace with tiled hearth inset, Velux window.
BEDROOM 4 11’0” x 8’5” (3.35m x 2.57m)
Wooden floor, Single panelled radiator, Cast iron fireplace with tiled hearth inset, Built-in bench storage, Velux window.
EXTERNAL
FRONT
Stoned area to front with shrubs.
REAR
Tiled rear yard, Utility room with electric and light, plumbed for washing machine.
Notice
All measurements are approximate and photographs provided for guidance only.
-
Zenith Residential

028 9620 7360

