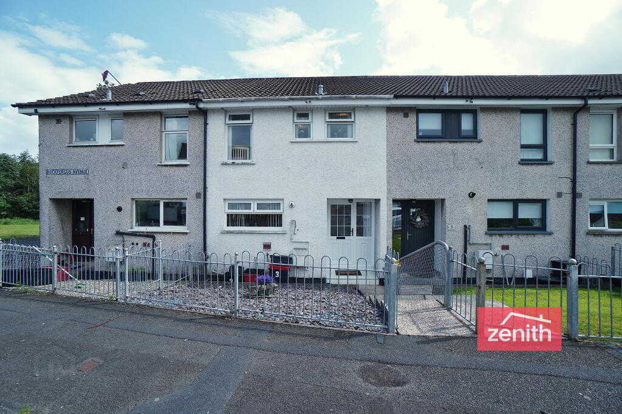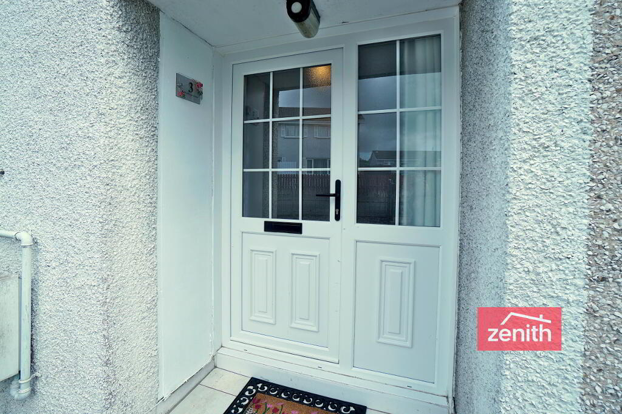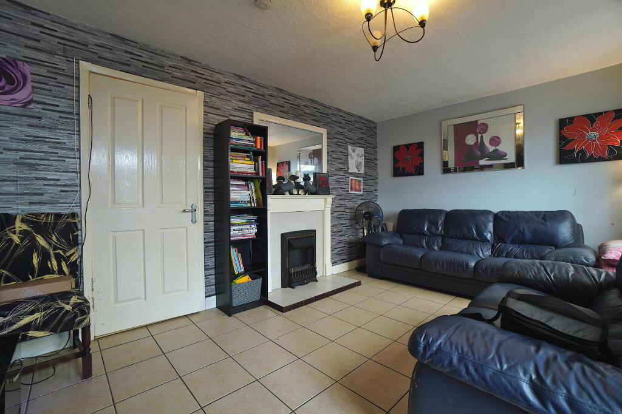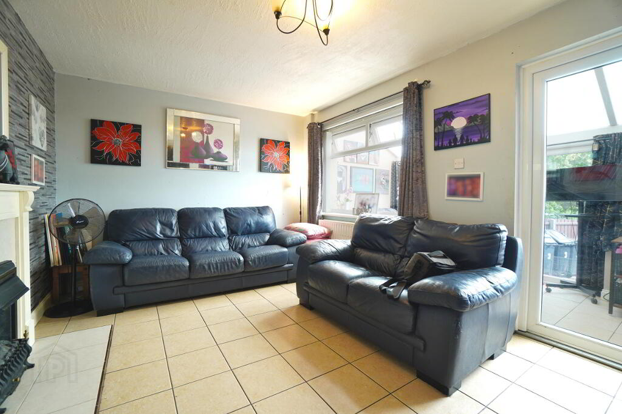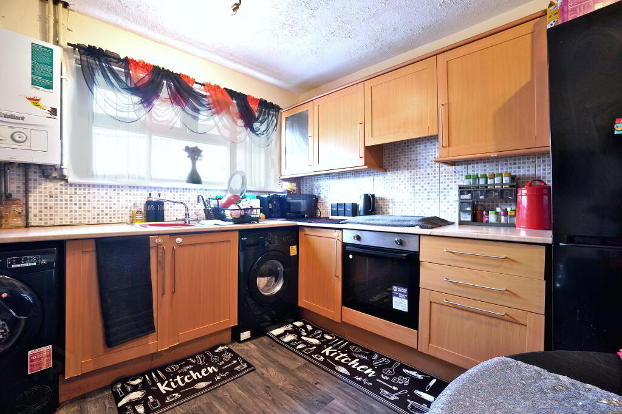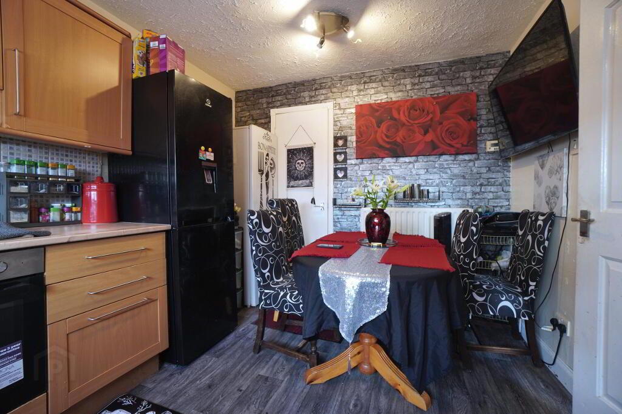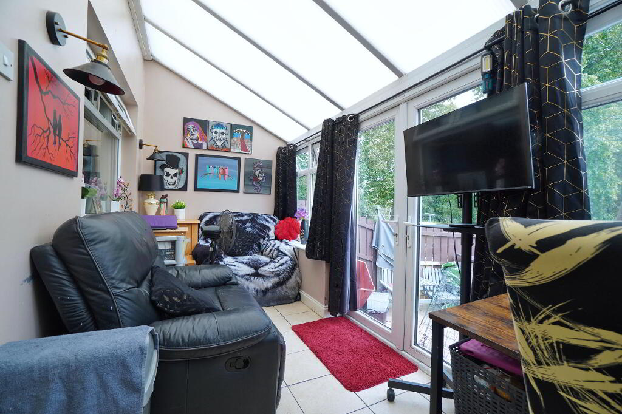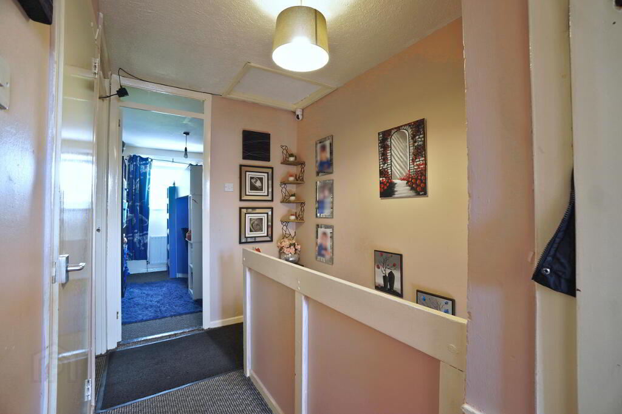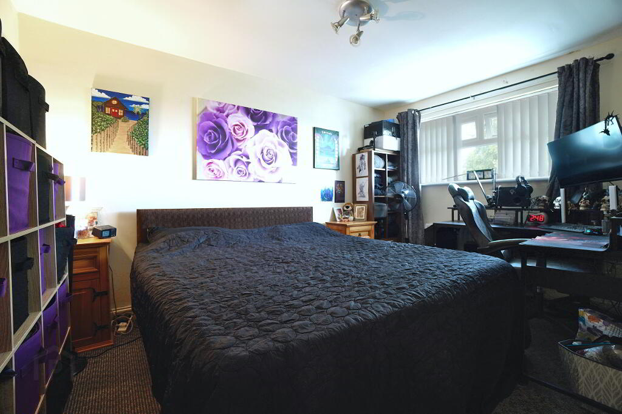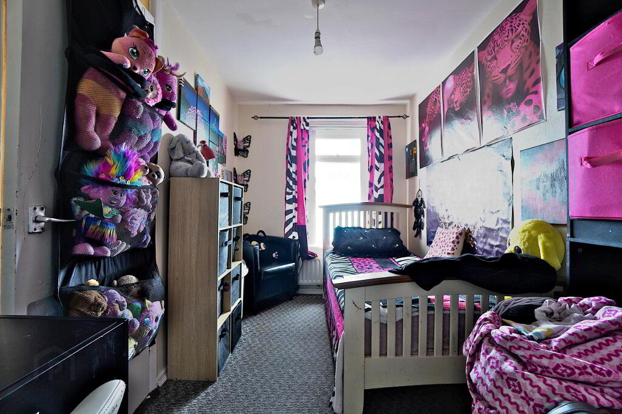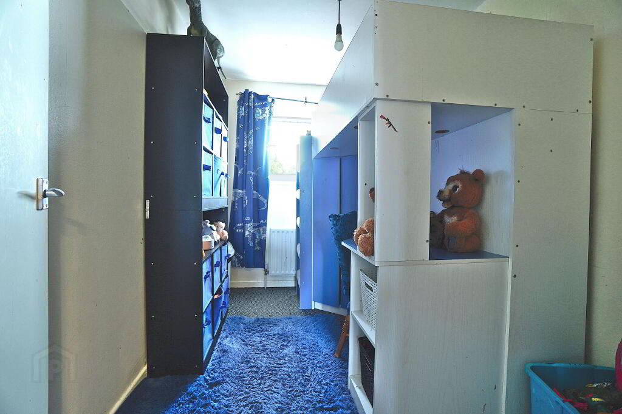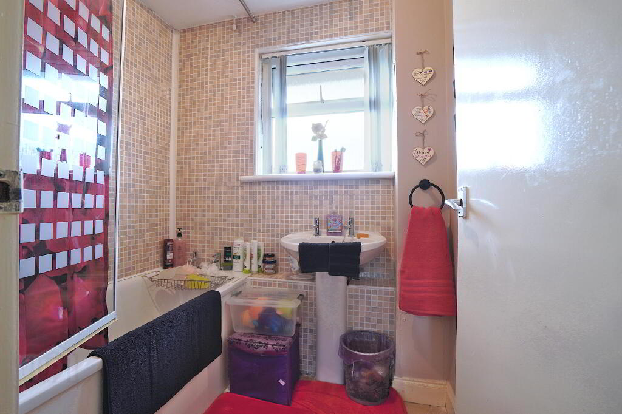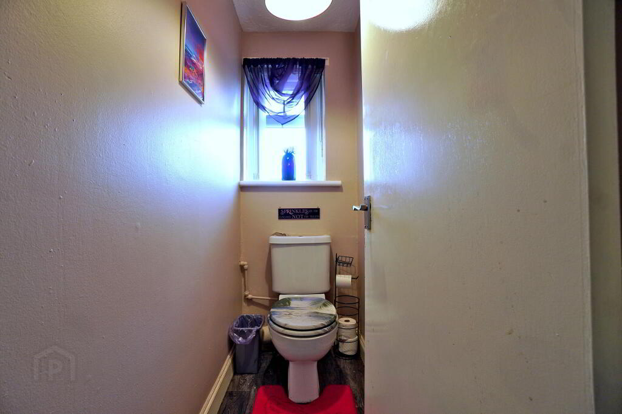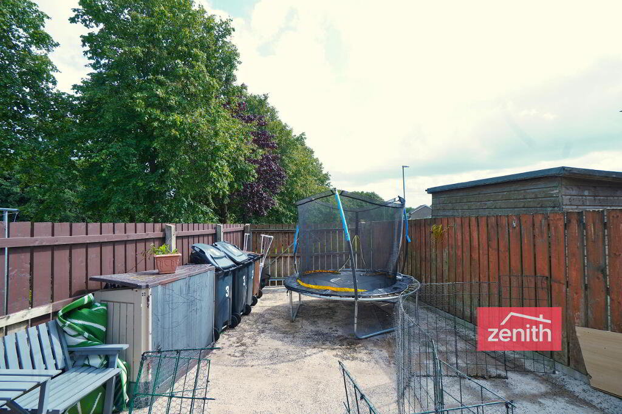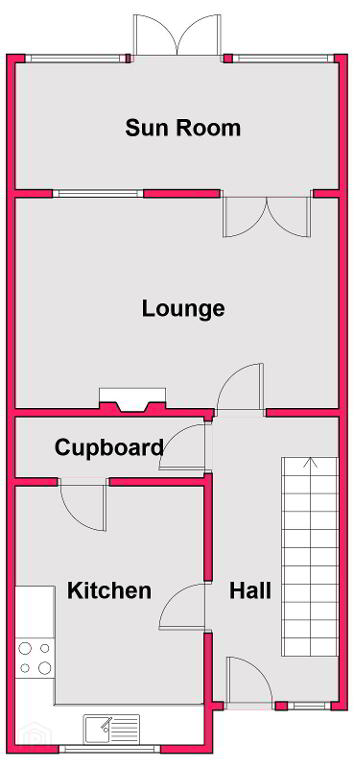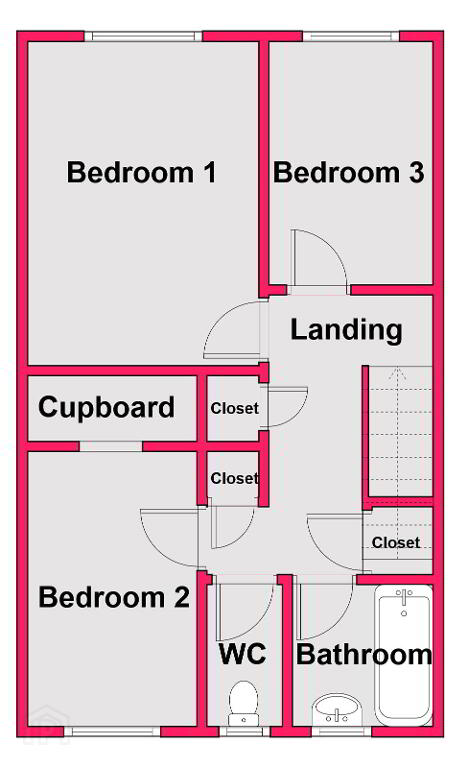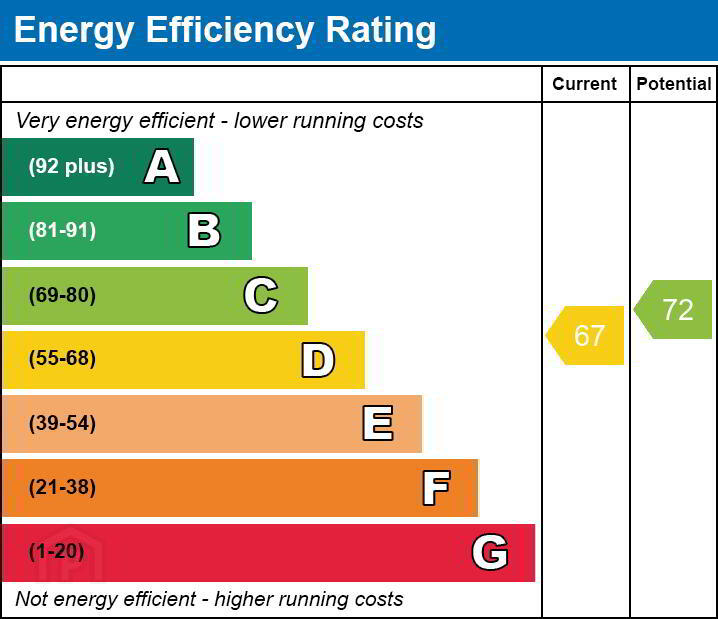
3 Rockfergus Avenue Carrickfergus, BT38 7SH
3 Bed Terrace House For Sale
£89,950
Print additional images & map (disable to save ink)
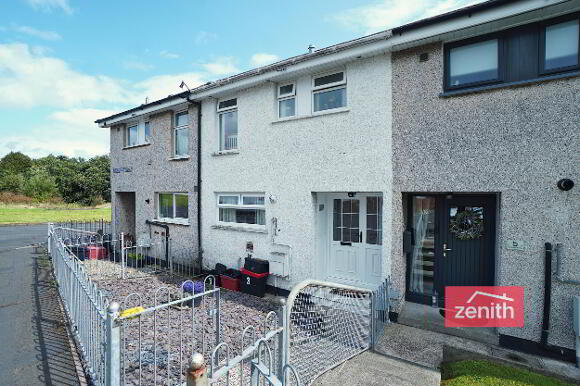
Telephone:
028 9620 7360View Online:
www.zenithresidential.com/1031932Key Information
| Address | 3 Rockfergus Avenue Carrickfergus, BT38 7SH |
|---|---|
| Price | Last listed at £89,950 |
| Style | Terrace House |
| Bedrooms | 3 |
| Receptions | 3 |
| Bathrooms | 1 |
| EPC Rating | D67/C72 |
| Status | Sale Agreed |
Features
- 3-bedroom mid-terrace home
- Contemporary kitchen with modern fittings and appliances
- Ample built-in storage space across all levels
- Bright sunroom
- Private off-street parking for added convenience
- Short walk to the highly regarded Oakfield Primary School
- Efficient gas central heating throughout
- Durable and low-maintenance uPVC double-glazed windows
Additional Information
Welcome to this 3-bedroom mid-terrace home, offering a comfortable blend of modern living and everyday convenience. Ideally situated within a short walk of the highly regarded Oakfield Primary School.
Step inside to find a contemporary kitchen, bathroom, sizeable lounge and sun-room.
Across all levels, you’ll find ample built-in storage. The property also benefits from efficient gas central heating and durable uPVC double-glazed windows, providing year-round comfort and energy efficiency.
Outside, private off-street parking adds valuable convenience, making daily life that little bit easier.
This home is ready to move into and enjoy – early viewing is highly recommended.
- GROUND FLOOR
- ENTRANCE HALLWAY
- uPVC double glazed front door, single panel radiator, wood effect flooring.
- KITCHEN 3.89m x 2.84m
- Vinyl flooring, High and low level units, Formica worktop, Space for washing machine, Space for tumble dryer, Electric oven, Electric hob, Extractor hood, Vaillant gas boiler, uPVC double glazed window, Double panel radiator.
- LOUNGE 4.78m x 3.17m
- uPVC double glazed window, Double panel radiator, uPVC double glazed french doors, Electric fire, Tiled hearth, Wooden surround, Ceramic tiled floor.
- SUN ROOM 4.72m x 1.9m
- uPVC double glazed french doors, uPVC double glazed windows, Double panel radiator, Ceramic tiled floor.
- FIRST FLOOR
- STAIRS AND LANDING
- Banister, Access to roof space, 3 storage cupboards.
- BEDROOM 1 3.89m x 2.67m
- uPVC double glazed window, Double panel radiator.
- BEDROOM 2 3.3m x 2.03m
- uPVC double glazed window, Double panel radiator, Built in storage cupboard.
- BEDROOM 3 2.92m x 2.03m
- uPVC double glazed window, Double panel radiator.
- BATHROOM 1.78m x 1.65m
- Ceramic mosaic tiled wall, Electric shower, Ceramic tiled floor, Panelled bath, Electric shower, Pedestal wash hand basin, Single panel radiator.
- WC
- Twin button flush WC, uPVC double glazed window, Vinyl floor.
- EXTERNAL
- FRONT
- Steel fencing, Stoned area, Concrete pathway and steps, Tiled porch.
- REAR
- Timber fence, Private parking.
- Notice
- All measurements are approximate and photographs provided for guidance only. Please note that we have not tested the services or systems in this property. Purchasers should make/commission their own inspections if they feel it is necessary.
-
Zenith Residential

028 9620 7360

